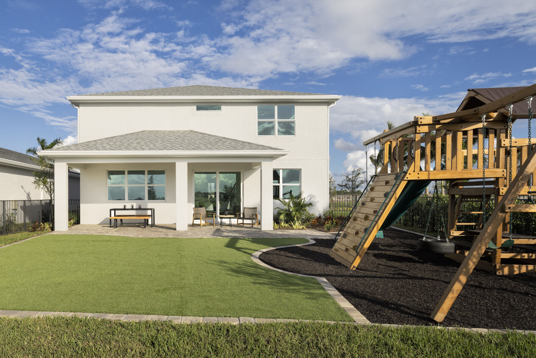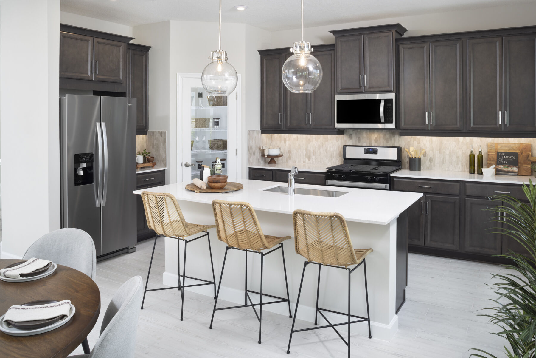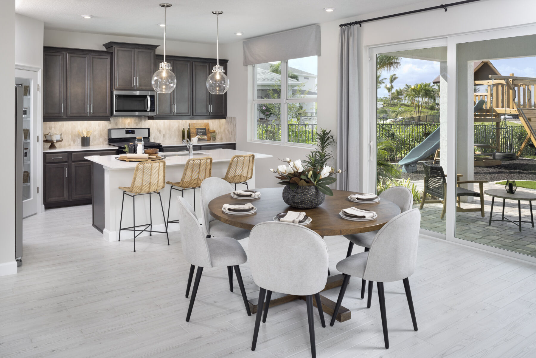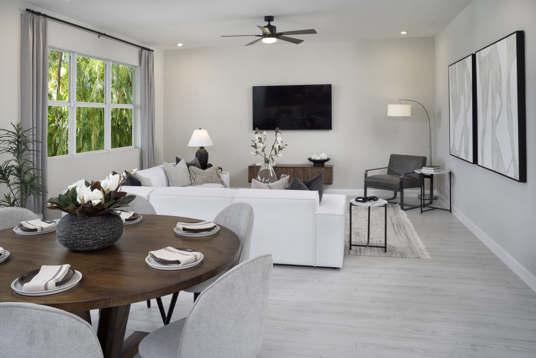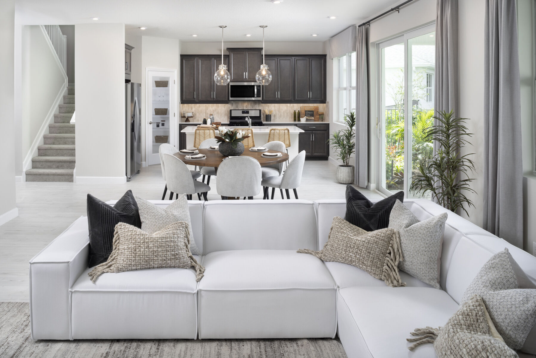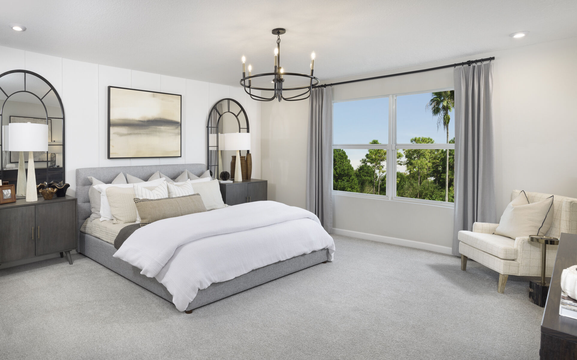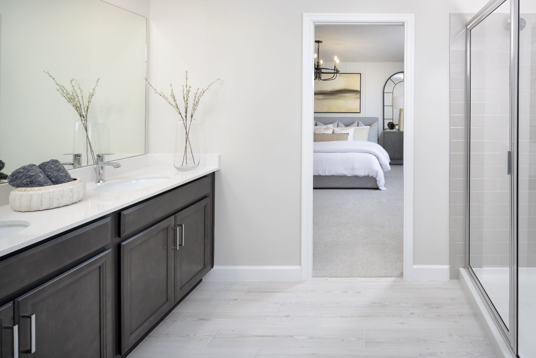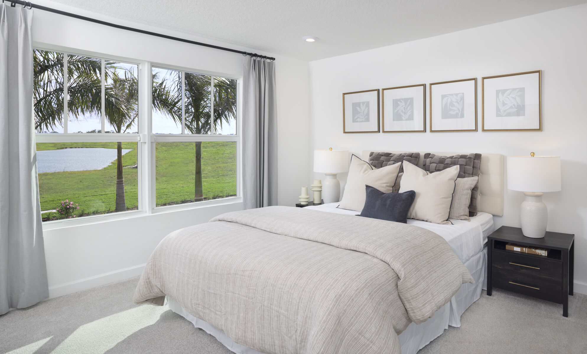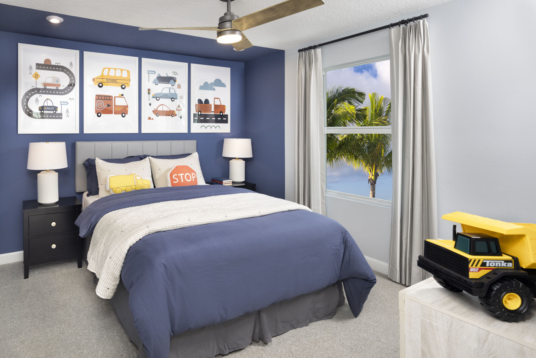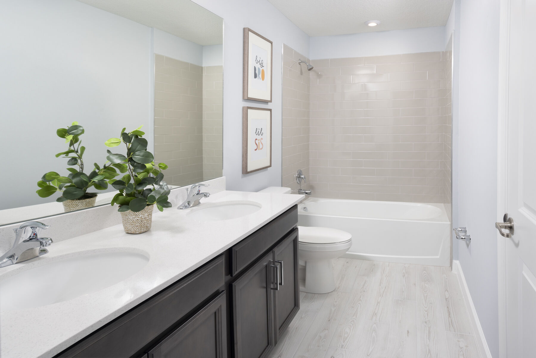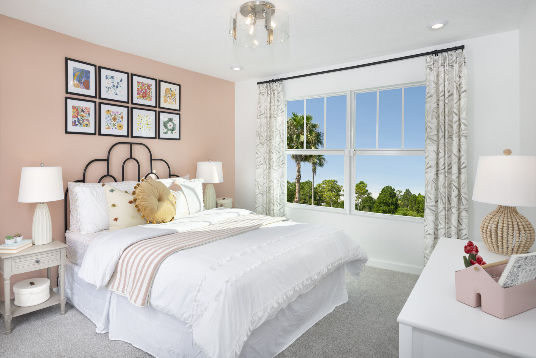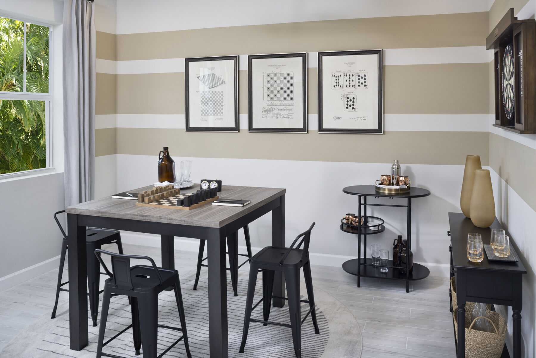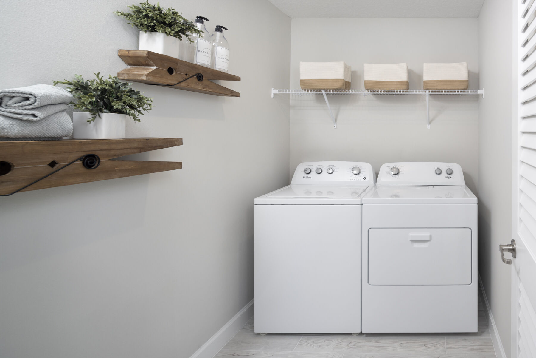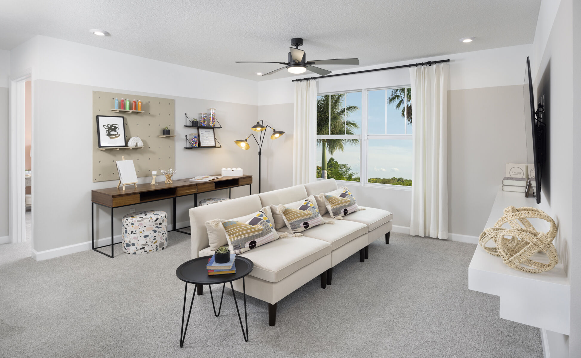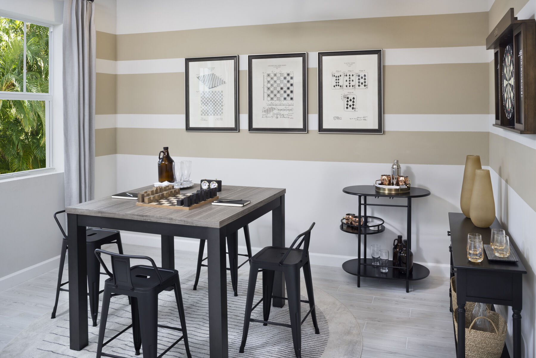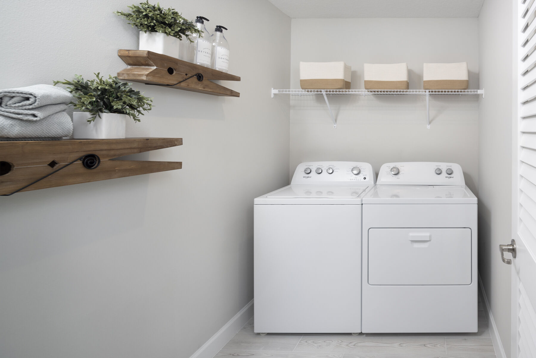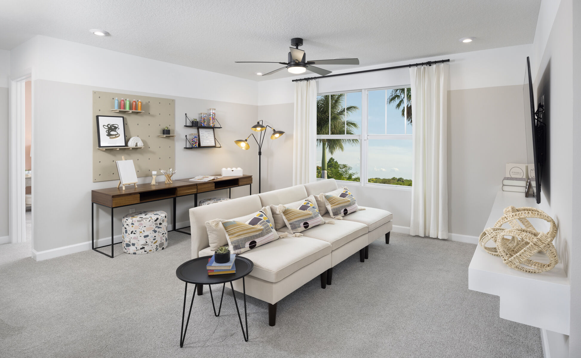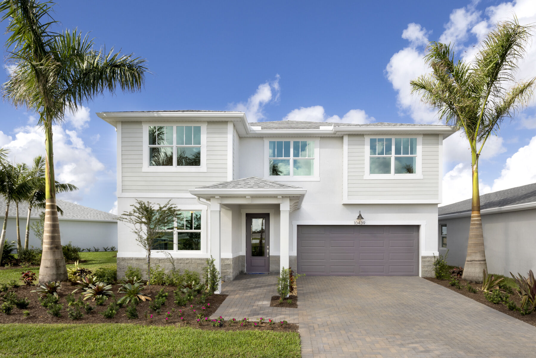
Single Family
Shenandoah
From $472,990
4 Beds | 2.5 Baths | 2-Car Garage
2,582 Sq. Ft.
Shenandoah
Home Design Details
The Shenandoah is a 2,582 sq. ft. 2-story home that offers 4 bedrooms, 2.5 baths and a 2-car garage. The first floor of this home features a welcoming foyer with a beautiful flex room that can be used as a game room, office or play room along with a convenient powder bath. The kitchen is open to the Great Room and dining room, and the covered lanai extends the living outdoors. The second floor features 3 secondary bedrooms that share a full bath with double sinks, along with the convenience of the laundry room. The owners suite is a relaxing retreat with a private bath and a walk-in closet.
Explore More Homes in Tradition
Single Family | Cadence
Capitol Reef
From $465,990
3 Beds | 2 Baths | 2-Car Garage
2,500 Sq. Ft.
Single Family | Cadence
Biscayne Bay
From $500,990
4 Beds | 2.5 Baths | 2-Car Garage
2,750 Sq. Ft.
Single Family | Cadence
Mount Rainier
From $555,990
4 Beds | 2.5 Baths | 3-Car Garage
3,019 Sq. Ft.


