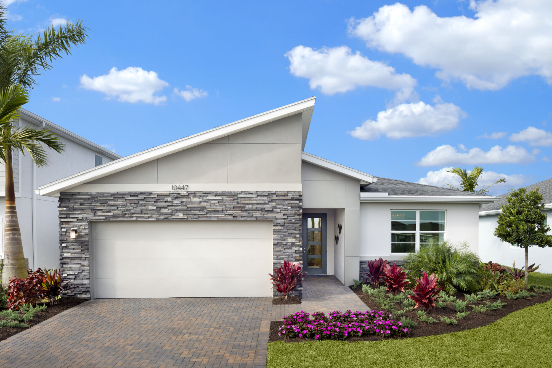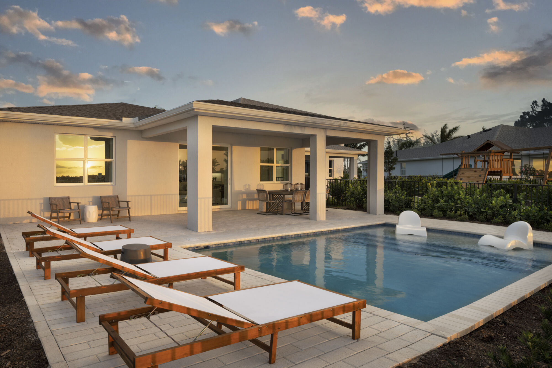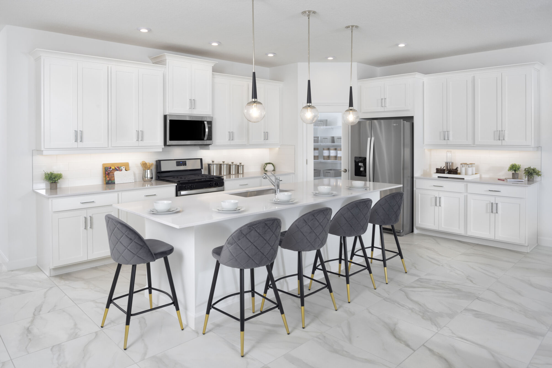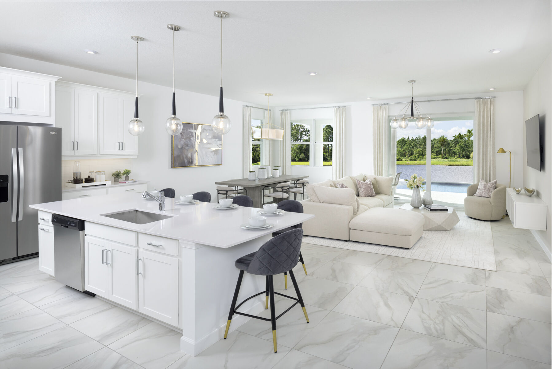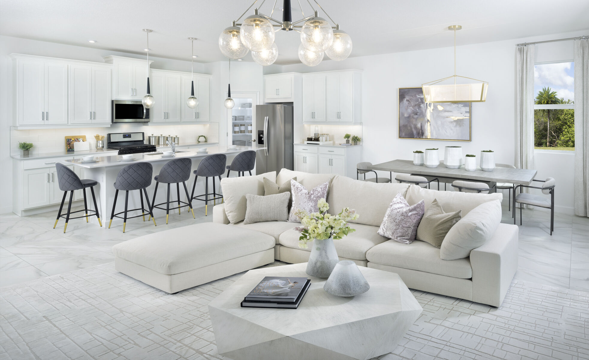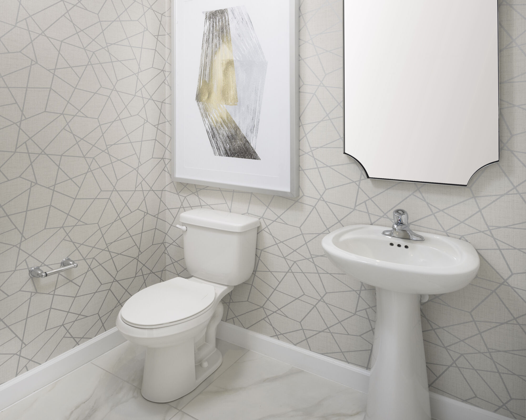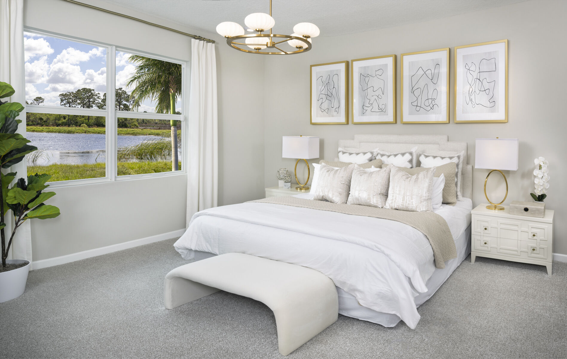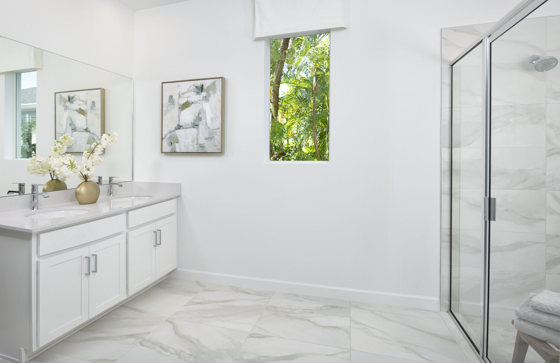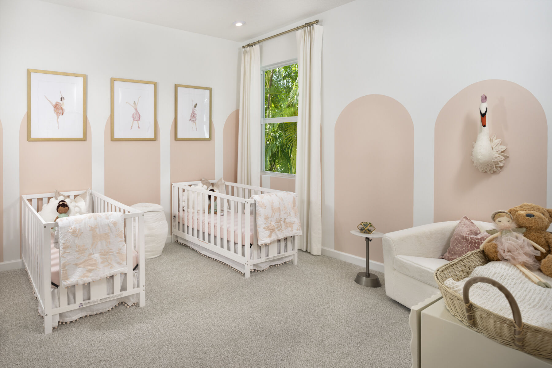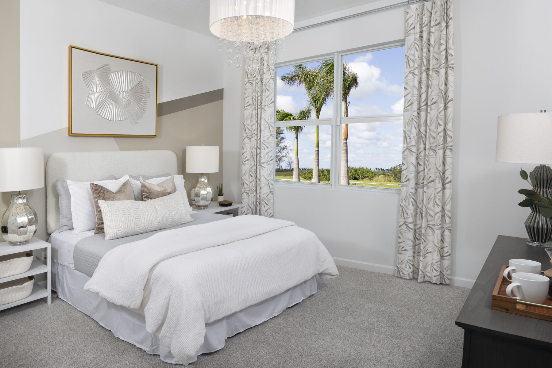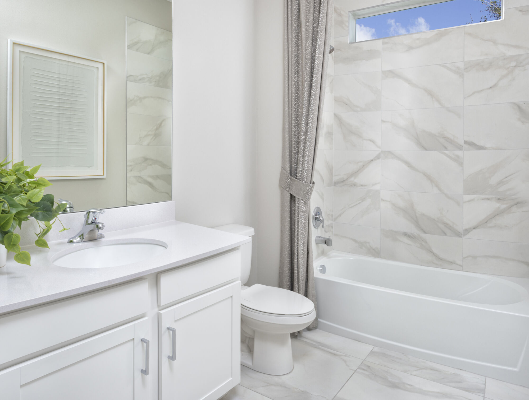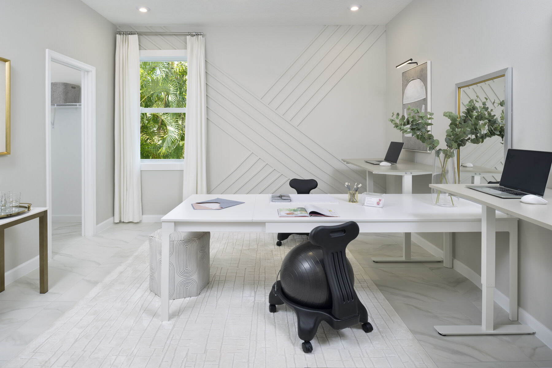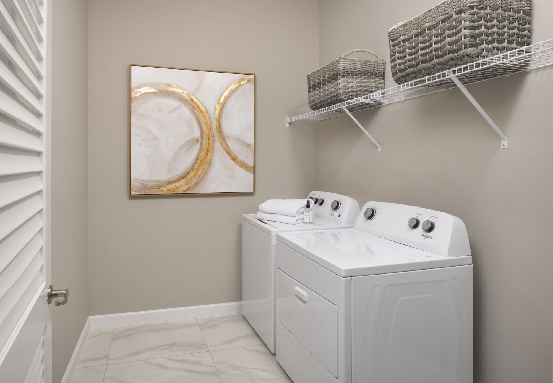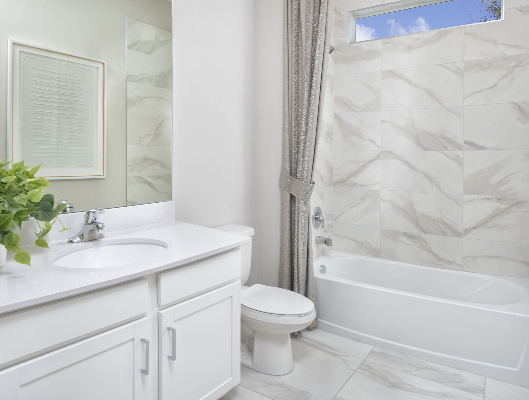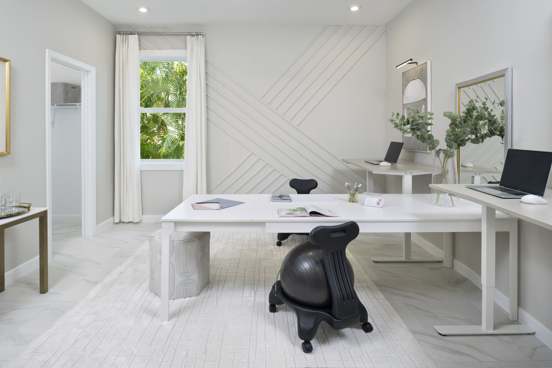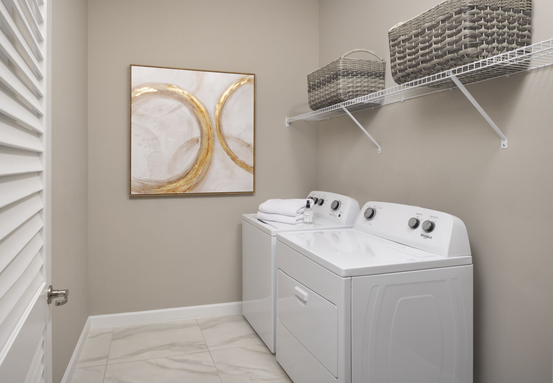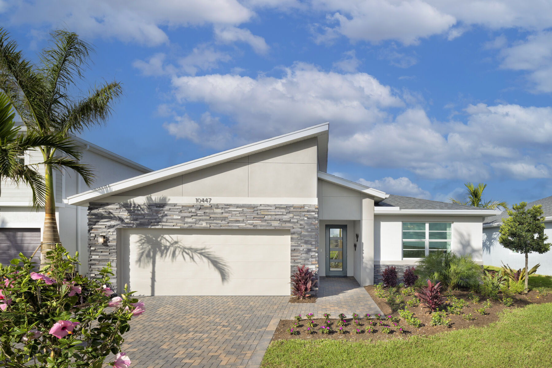
Single Family
Gateway
From $423,990
3 Beds | 2.5 Baths | 2-Car Garage
2,209 Sq. Ft.
Gateway
Home Design Details
Abundant natural light and inspiring, modern style are evident throughout the 2,209 sq. ft. Gateway floorplan. The bedrooms, including a spacious and private owners suite, are located on one side of the foyer and entry hall, with the remainder of the layout devoted to the impressive, open-concept living area and mixed-use flex room. Entertaining guests as well as routine family living is a pleasure in this home.
Explore More Homes in Tradition
Single Family | Cadence
Cascades
From $397,990
3 Beds | 2 Baths | 2-Car Garage
1,894 Sq. Ft.
Single Family | Cadence
Capitol Reef
From $465,990
3 Beds | 2 Baths | 2-Car Garage
2,500 Sq. Ft.
Single Family | Cadence
Shenandoah
From $472,990
4 Beds | 2.5 Baths | 2-Car Garage
2,582 Sq. Ft.


