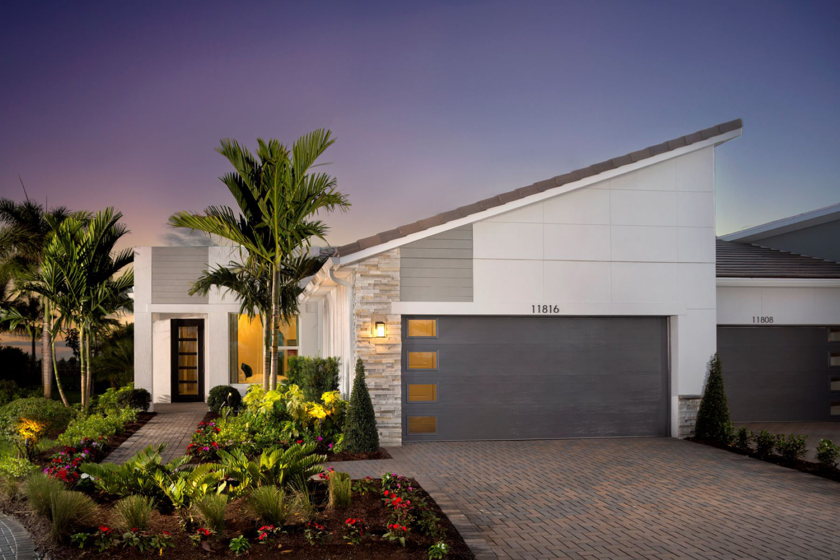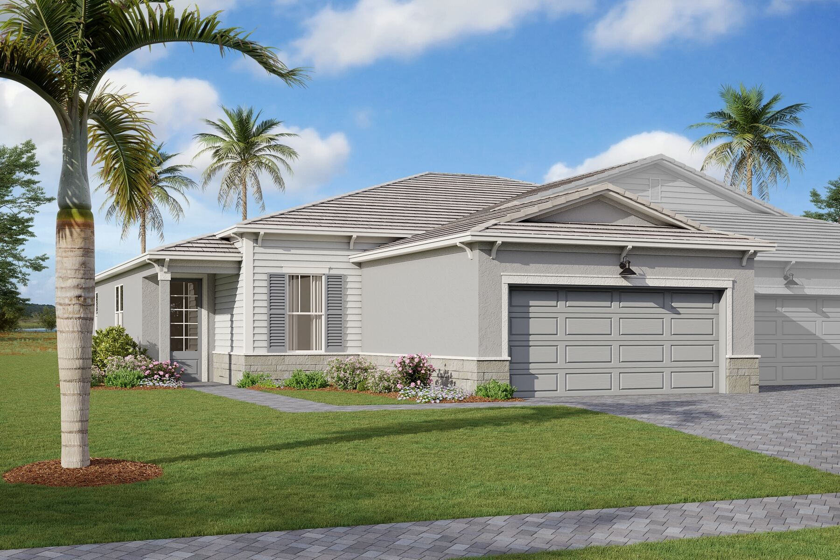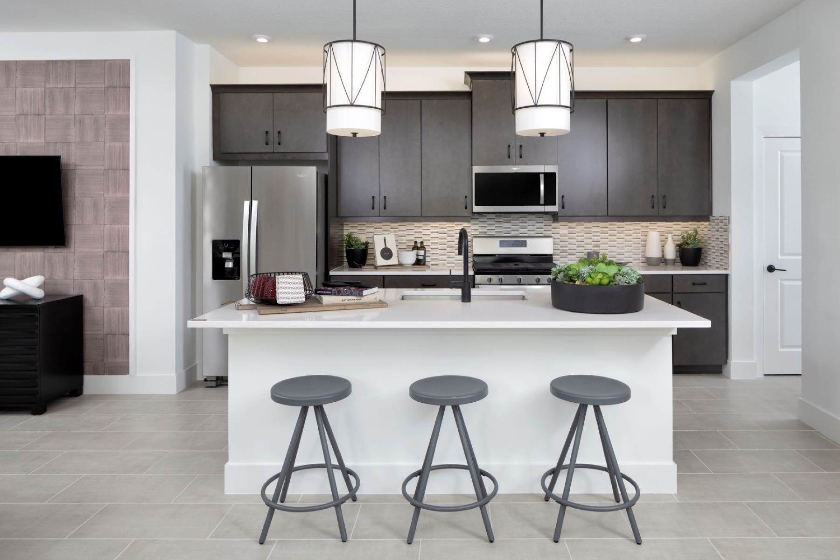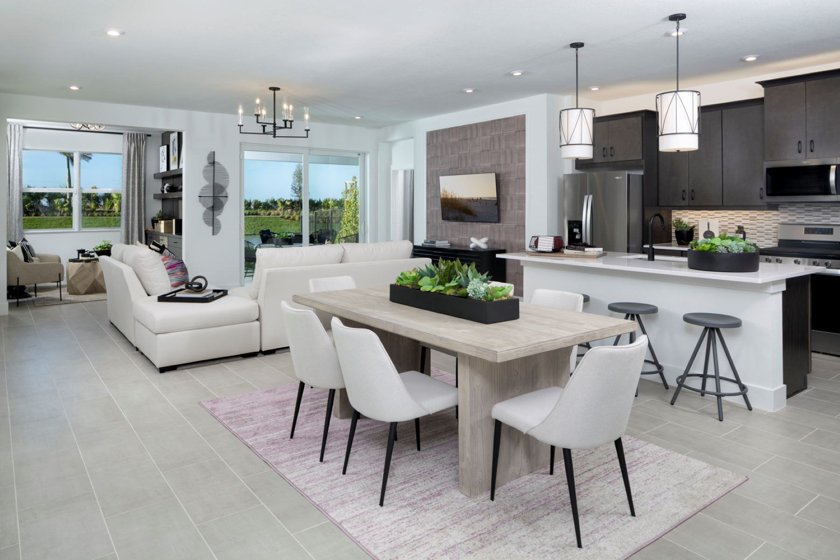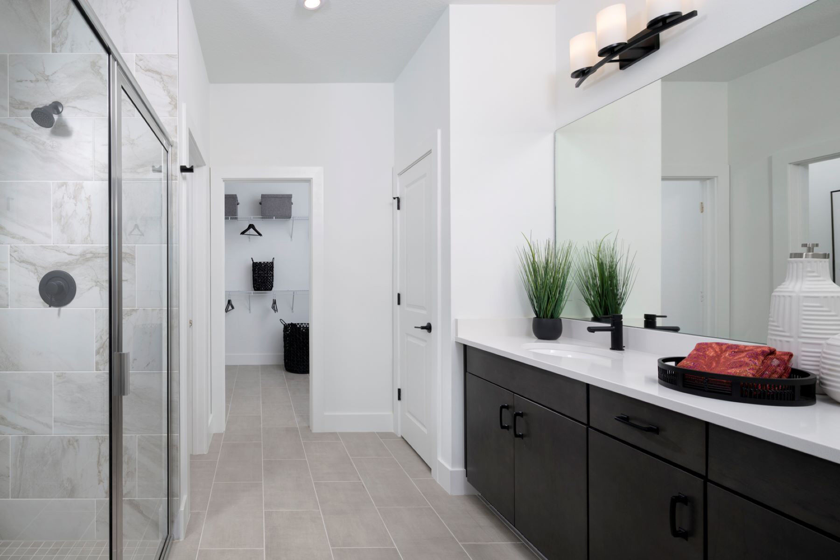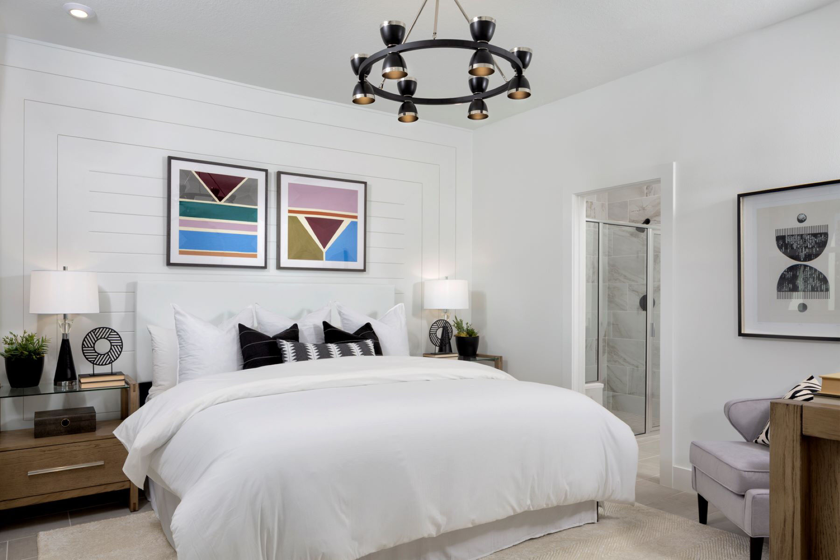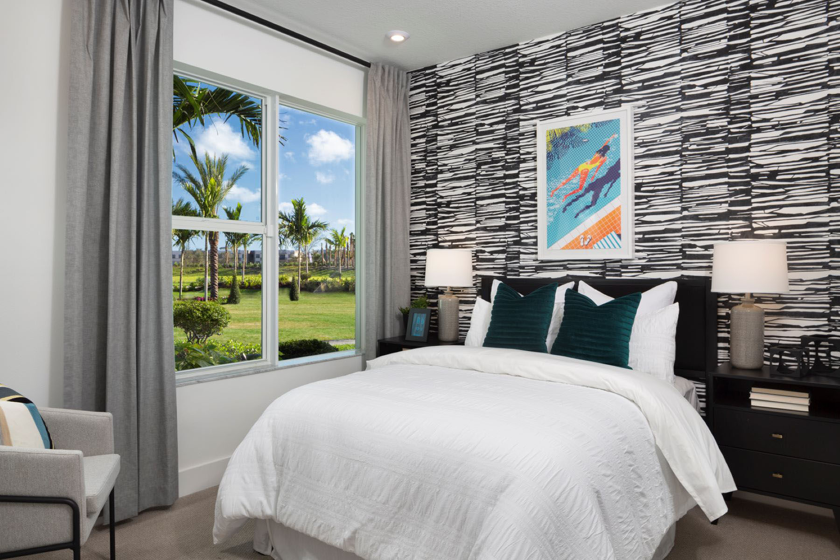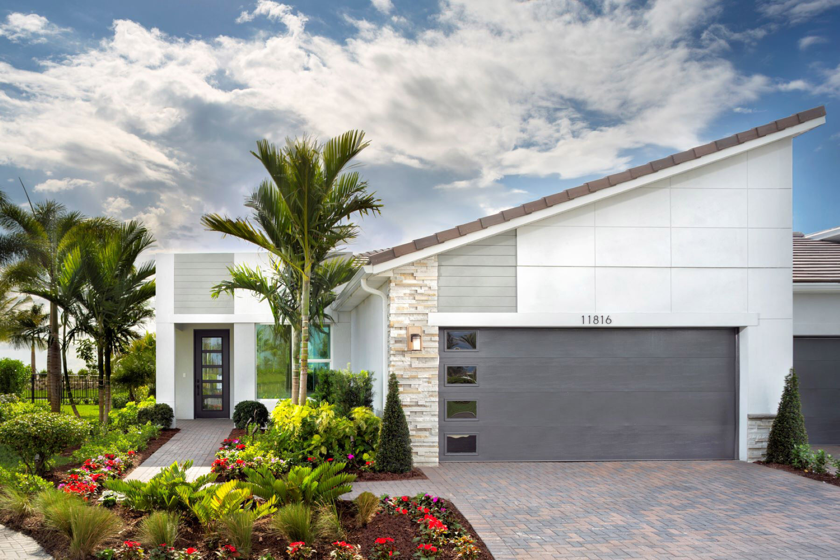
Villa
Felicity
From $387,990
2 Beds | 2 Baths | 2-Car Garage
1,634 Sq. Ft.
Felicity
Home Design Details
The stylish Felicity twin villa floorplan in the Serenity collection offers comfort and convenience from floor to ceiling, with inviting and open spaces and a lot of natural light from the minute you step inside. Enter into the open-concept kitchen, dining, and great room located in the heart of the home that is perfect for entertaining. This 1,634 square foot home features 2 bedrooms and 2 bathrooms, plus a flex room that would make for a perfect club or game room, or be converted into a study. The spacious owner's suite features a substantial walk-in closet and overlooks a spacious back yard with room for a pool, plus a covered lanai, perfect for unwinding and entertaining.
Explore More Homes in Tradition
Villa | Telaro (55+)
Nirvana
From $366,990
2 Beds | 2 Baths | 2-Car Garage
1,376 Sq. Ft.
Single Family | Telaro (55+)
Willow
From $422,990
2 Beds | 2 Baths | 2-Car Garage
1,708 Sq. Ft.
Villa | Telaro (55+)
Eden
From $418,990
2 Beds | 2.5 Baths | 2-Car Garage
1,876 Sq. Ft.


