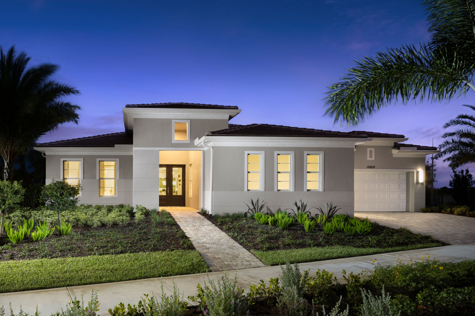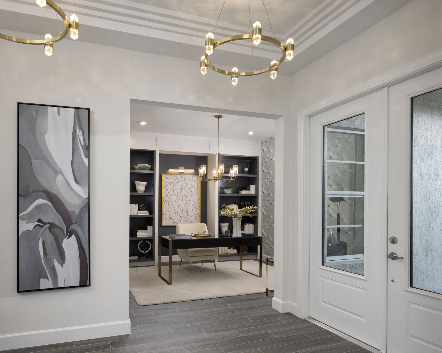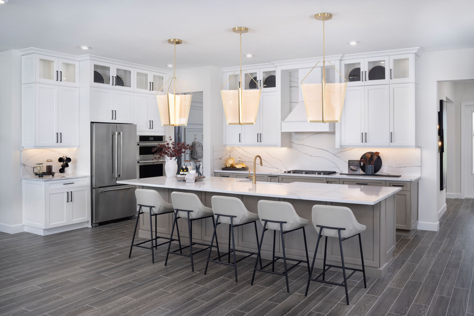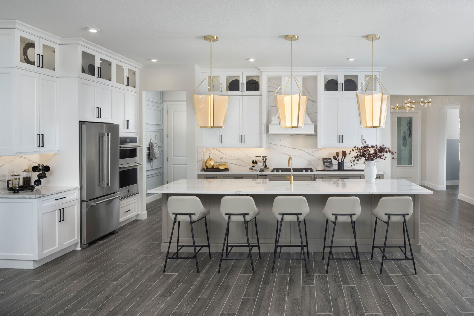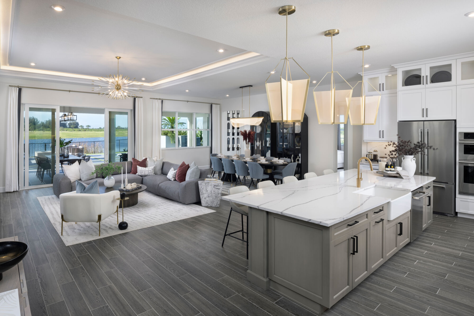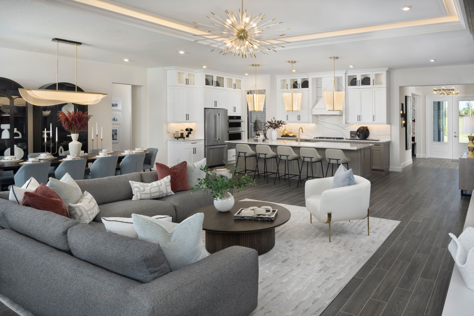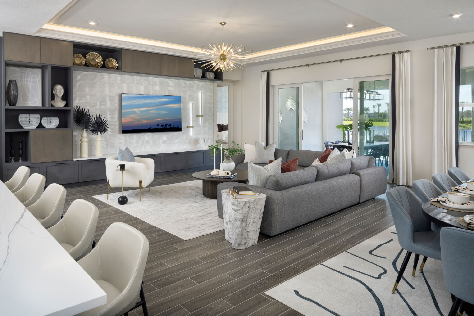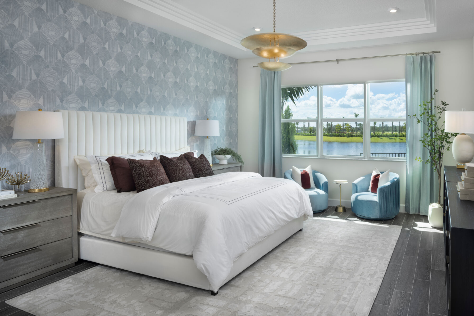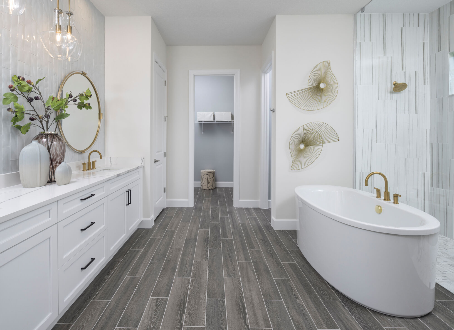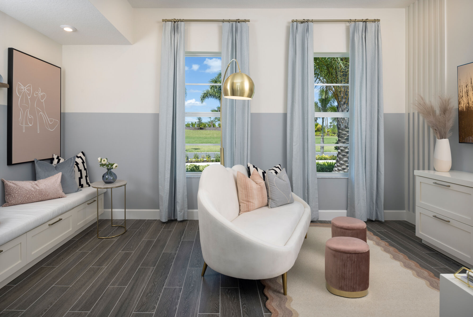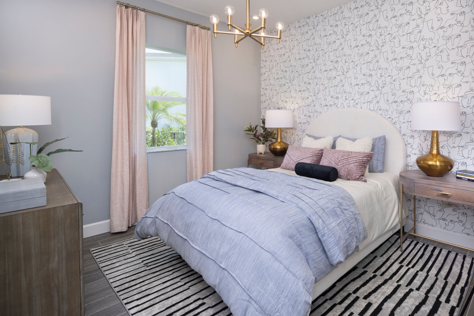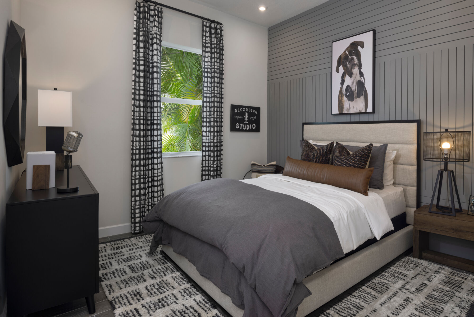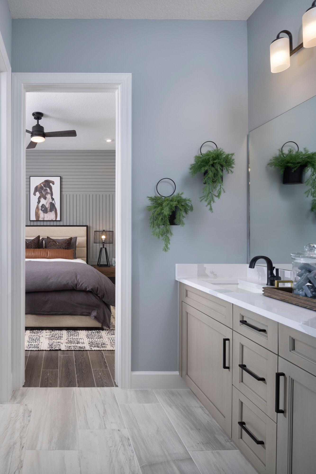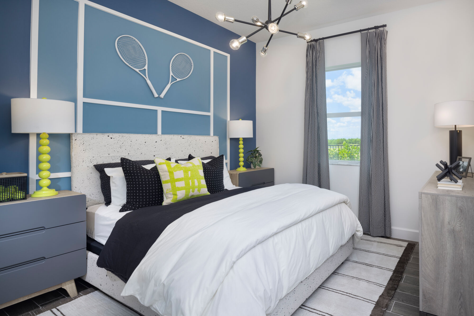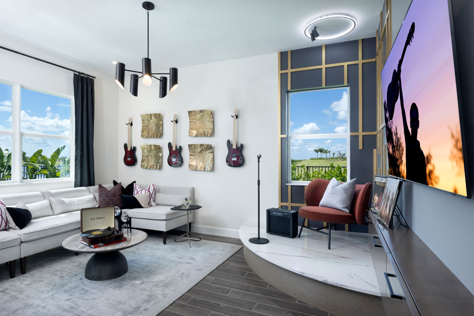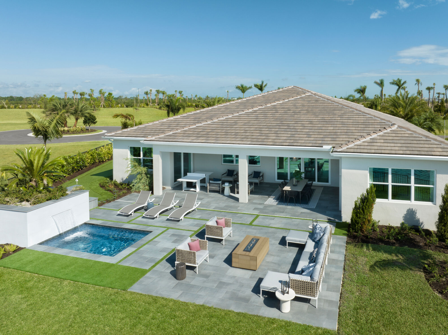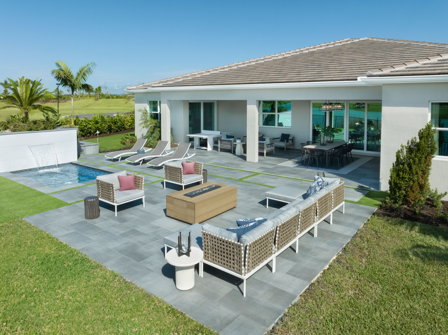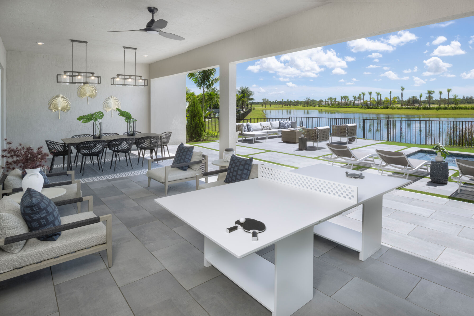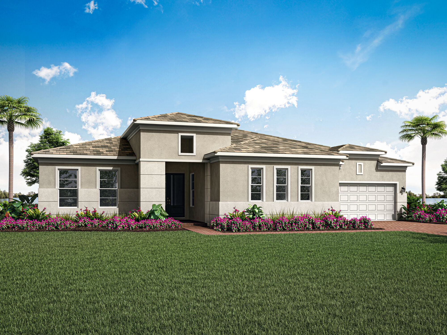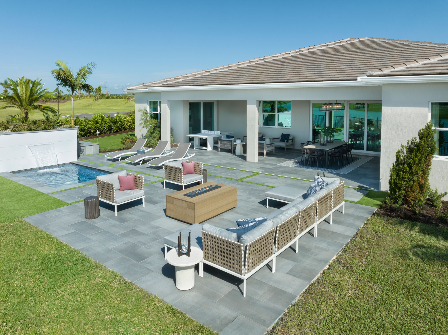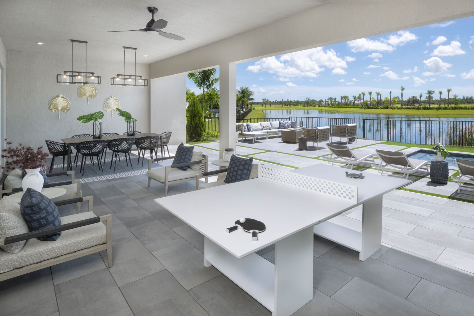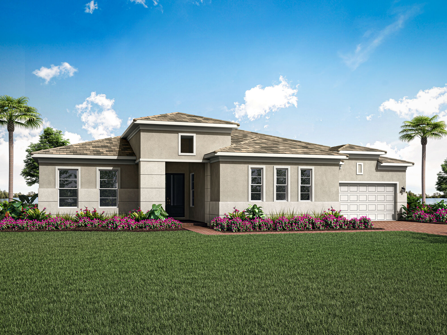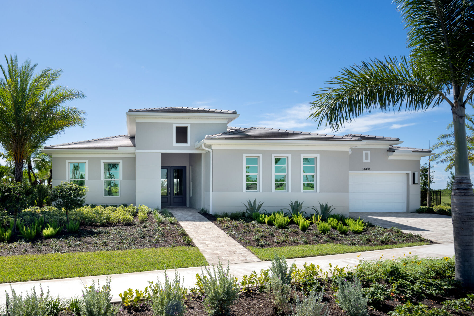
Single Family
Encore
From $804,990
5 Beds | 3.5 Baths | 3-Car Garage
3,457 Sq. Ft.
Encore
Home Design Details
The 3.457 square foot Encore floorplan features 5 bedrooms, 3.5 Bath, and ample storage space. The kitchen is ideal for entertaining with its sizable island, eat-at breakfast bar, and walk-in pantry. The owners suite features 2 walk-in closets, a walk-in shower with a glass enclosure, and a separate linen closet. The four additional bedrooms all share a full bath with double sinks. The club room located off the dining room, provides additional living space for relaxation and entertaining. The Encore includes a 3-car garage, Owners entry, flex room room, and large covered lanai.
Explore More Homes in Tradition
Single Family | Seville
Monaco
From $763,990
4 Beds | 3.5 Baths | 3-Car Garage
3,236 Sq. Ft.
Single Family | Seville
Opal
From $750,990
4 Beds | 3.5 Baths | 3-Car Garage
3,074 Sq. Ft.
Single Family | Seville
Noble
From $653,990
4 Beds | 3.5 Baths | 3-Car Garage
2,942 Sq. Ft.


