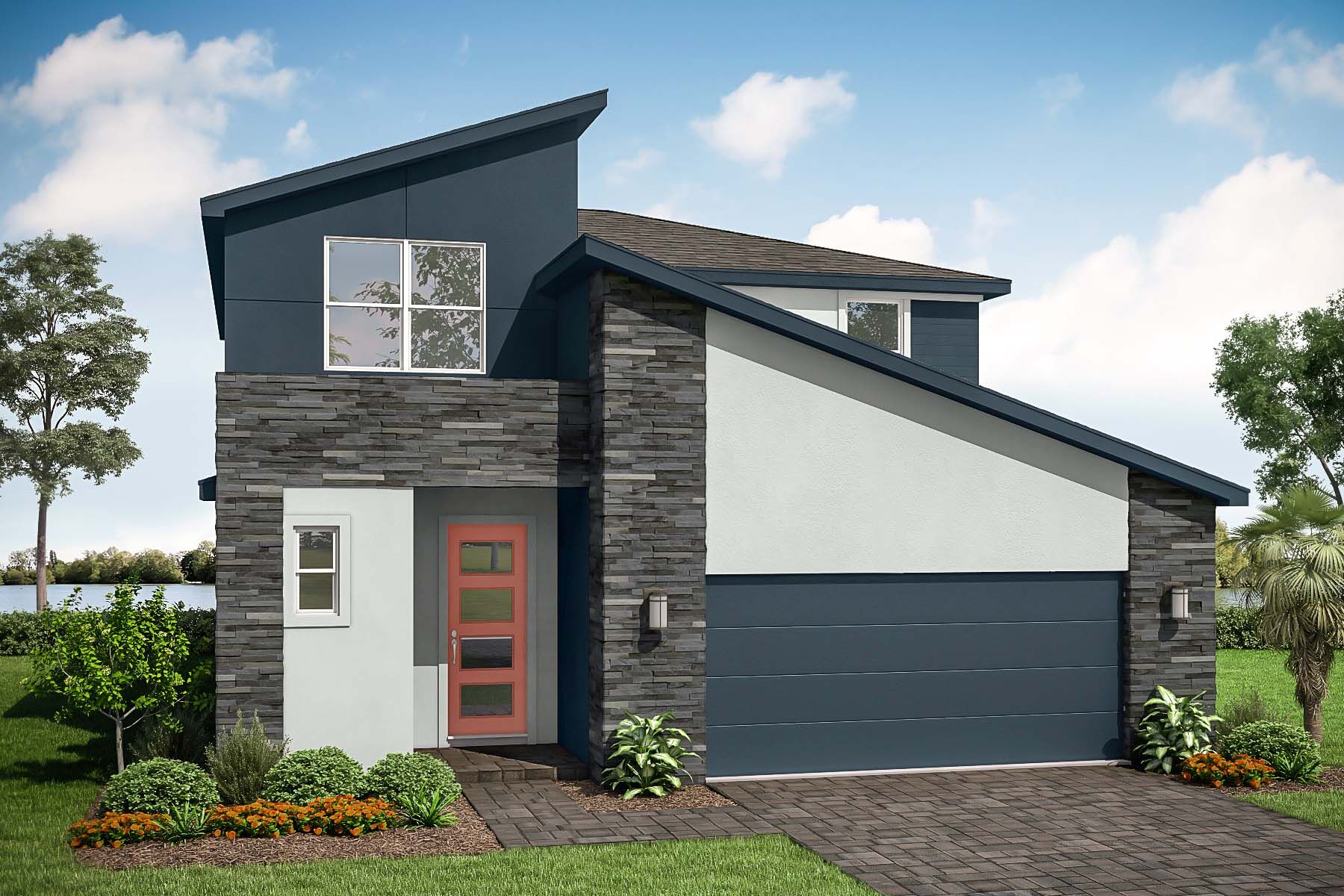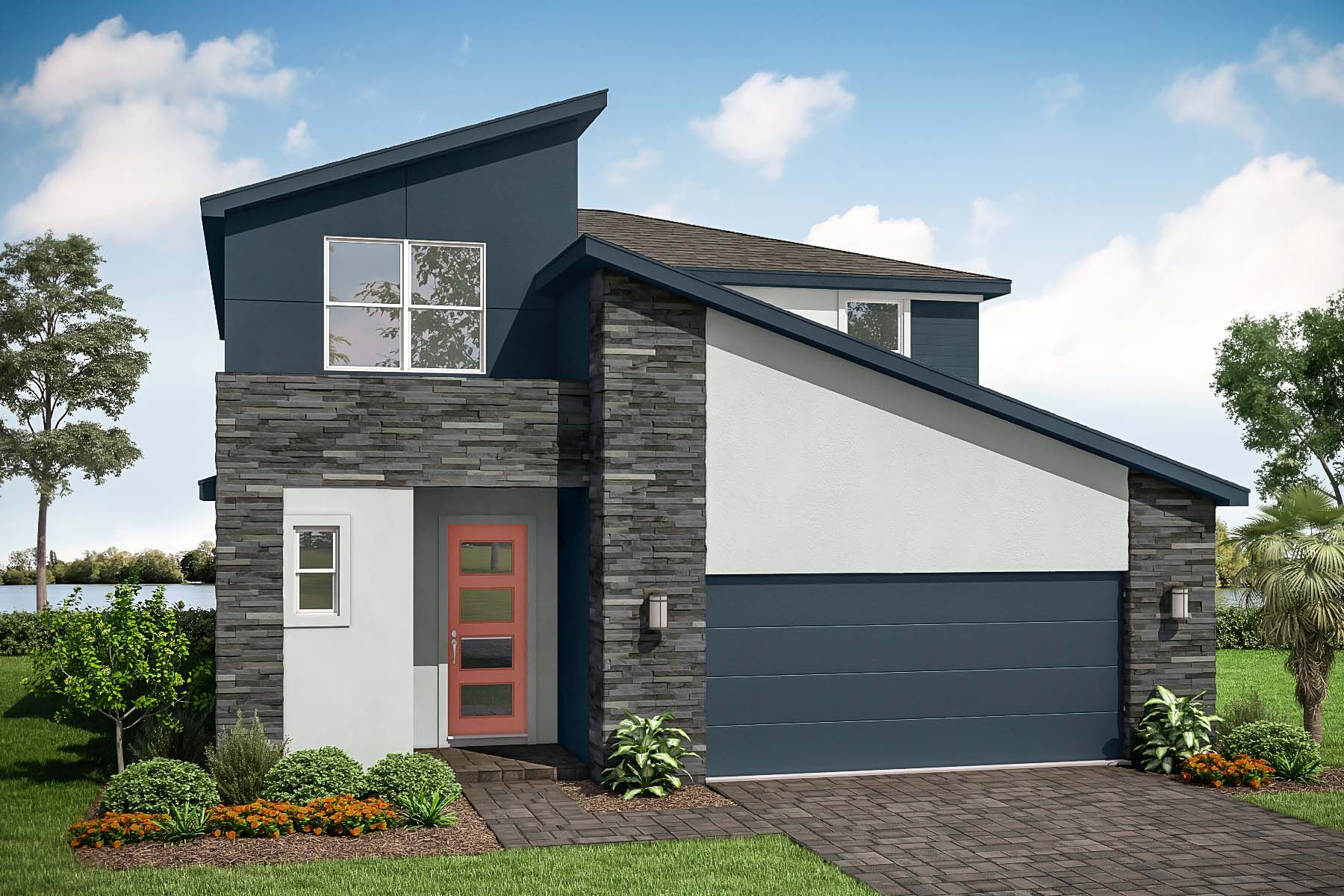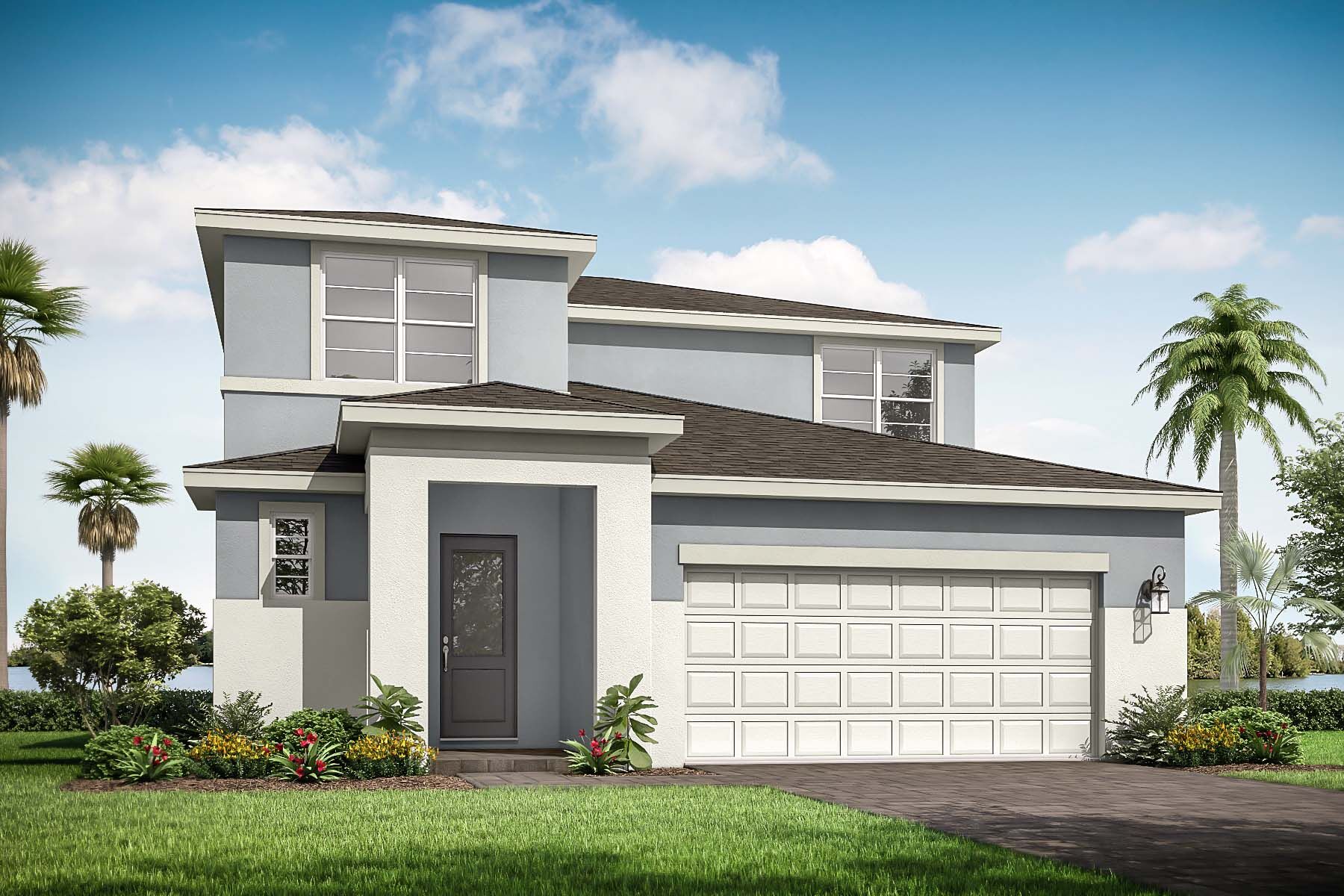
Single Family
Danbury
From $500,990
4 Beds | 2.5 Baths | 2-Car Garage
2,691 Sq. Ft.
Danbury
Home Design Details
If you are looking for the perfect two-story home with a first floor owner's suite then look no further than the Danbury. This popular 2,691 sq. ft. floorplan has the perfect amount of open space in the gathering, kitchen, and dining area to make the home feel spacious, yet comfortable. The first floor owners suite is situated with two sizable walk-in closets and luxurious owners bath. An impressive laundry room off the kitchen provides added convenience to this plan. Step upstairs to a loft perfect for entertaining space for the kids and secondary baths equipped with impressive walk-in closets.
Explore More Homes in Tradition
Single Family | Kenley
Dahlia
From $473,990
3 Beds | 2 Baths | 2-Car Garage
2,300 Sq. Ft.
Single Family | Kenley
Biscayne Bay
From $524,990
4 Beds | 2.5 Baths | 2-Car Garage
2,750 Sq. Ft.
Single Family | Kenley
Graham
From $585,990
4 Beds | 2.5 Baths | 3-Car Garage
3,009 Sq. Ft.



