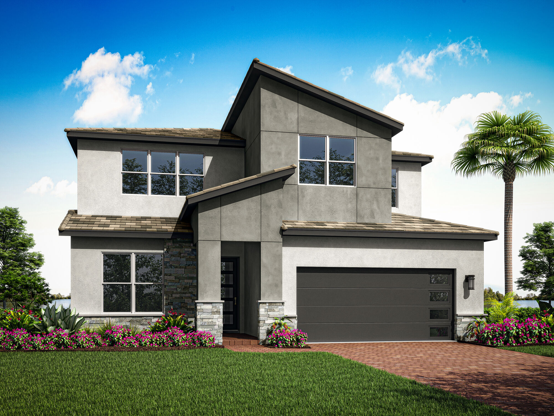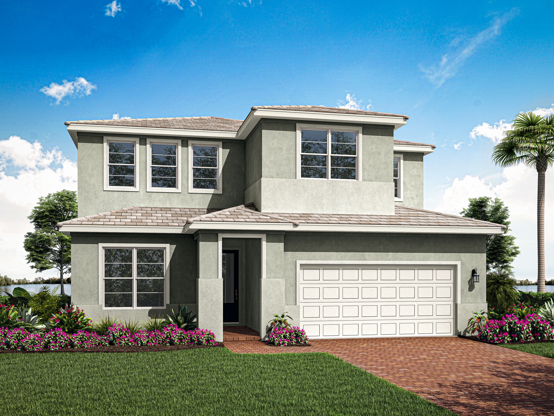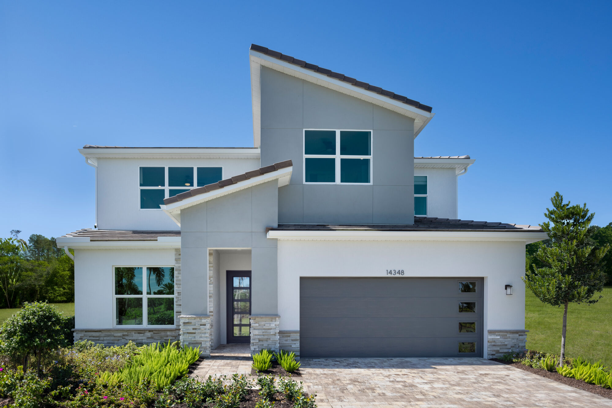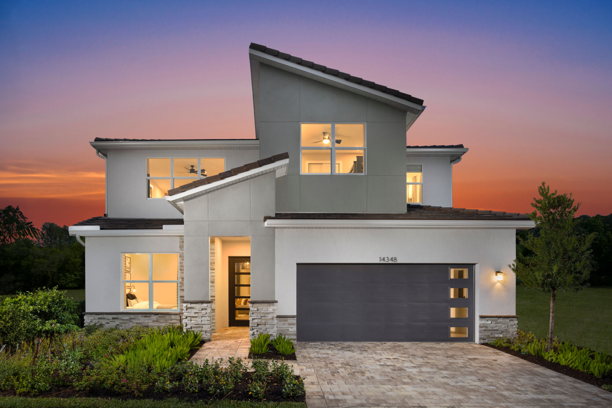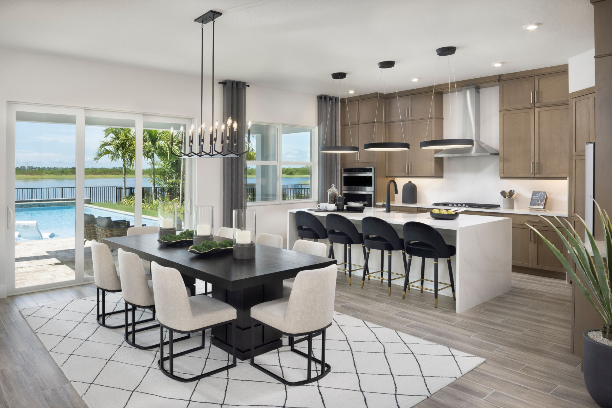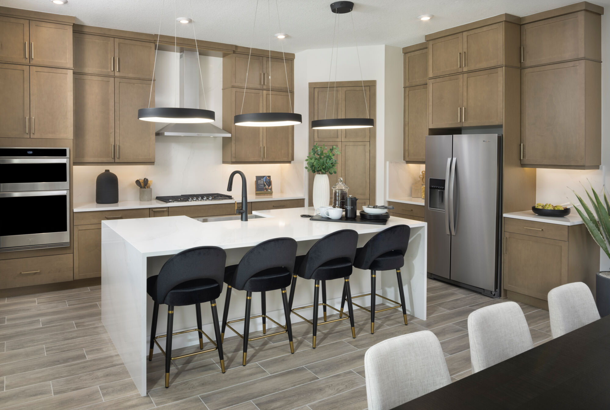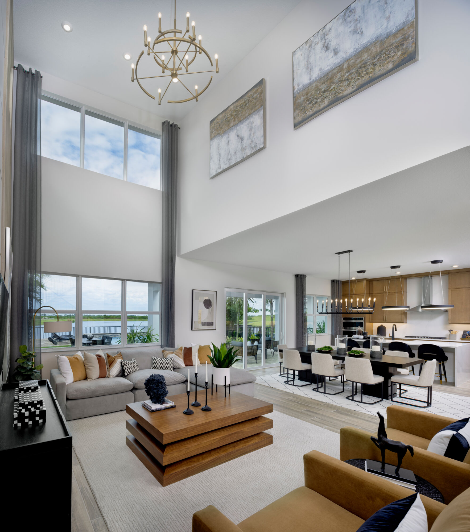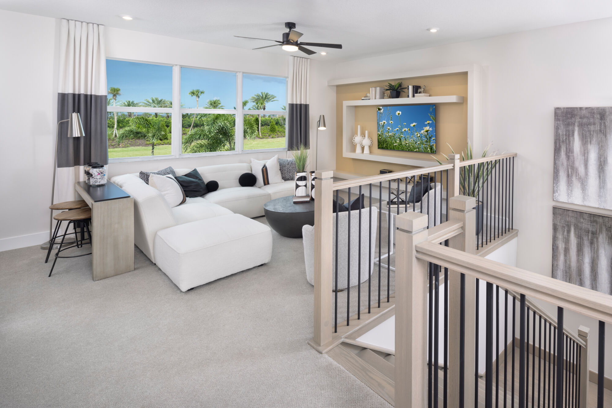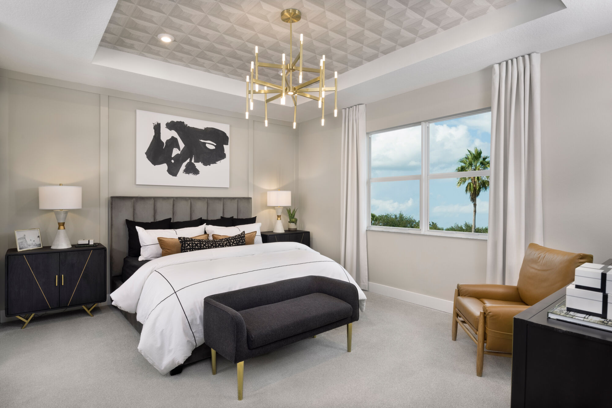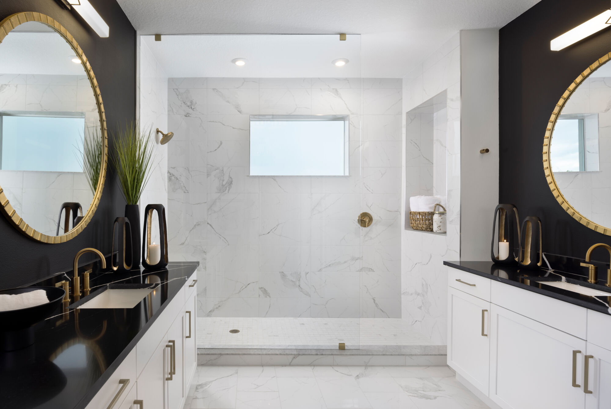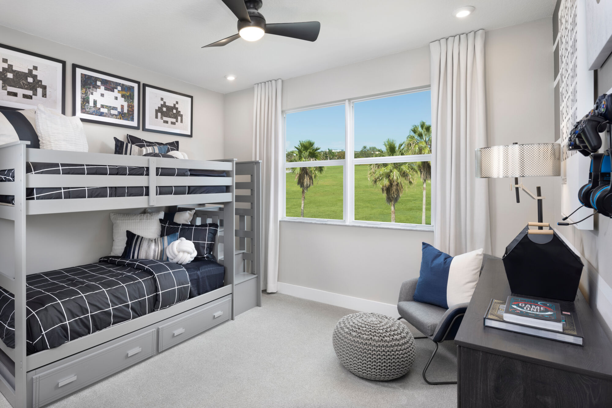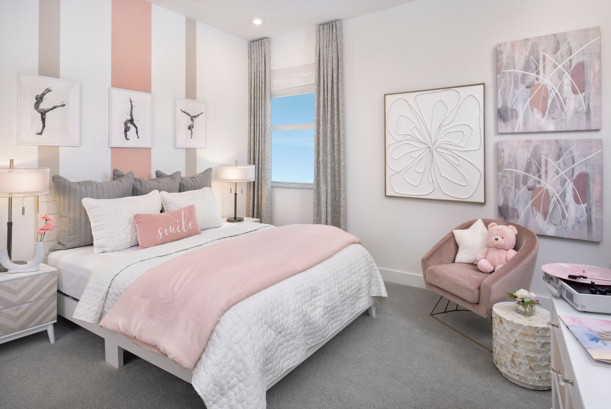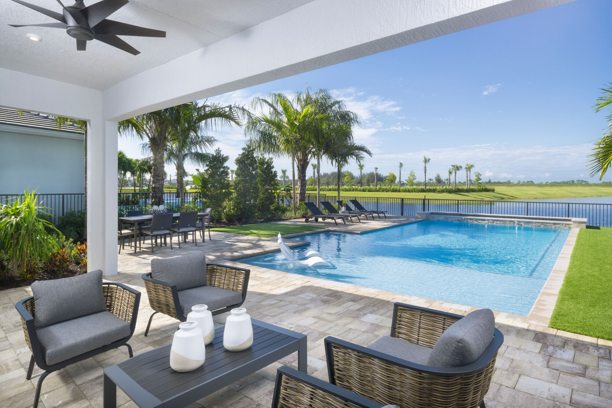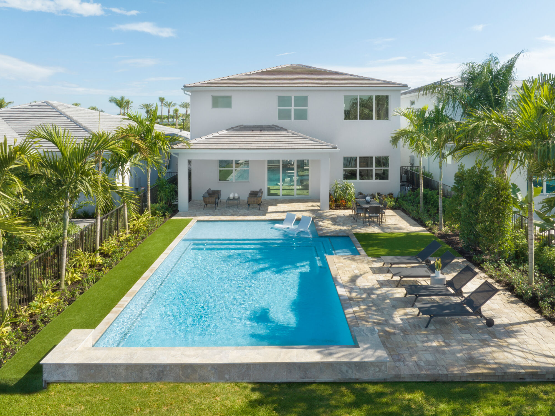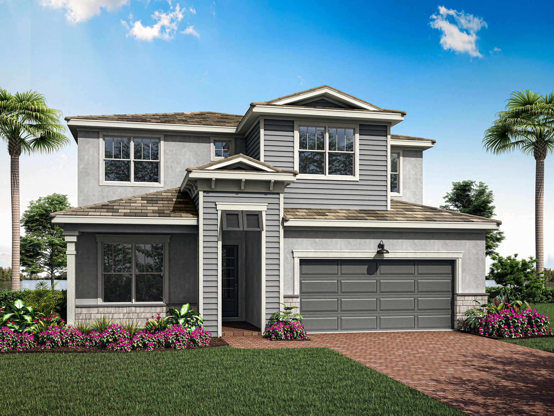
Single Family
Wynn
From $601,990
4 Beds | 3.5 Baths | 2-Car Garage
2,900 Sq. Ft.
Wynn
Home Design Details
The Wynn is a 2,900 sq. ft. 2-story home that offers 4 bedrooms, 3.5 baths and 2-car garage. Upon entering the foyer, you are welcomed to an open floorplan. The spacious kitchen offers an extensive walk-in pantry and an island breakfast bar. The kitchen overlooks the dining area and Great Room. A sliding glass door in the Dining Room leads to the covered lanai. Bedroom 4, located on the first floor, connects to a full bath and walk in closet. The second floor is complete with a loft, owners suite and bath, two additional bedrooms and a full bath. The roomy loft offers a flexible living space. The owners suite boasts a large walk-in closet and is connected to the owners bath with a spacious shower and dual sink raised vanity. All of the secondary bedrooms have walk-in closets and share a full bath with double sinks. The laundry room is located upstairs for added convenience.
Explore More Homes in Tradition
Single Family | Seville
Grand
From $639,990
4 Beds | 3.5 Baths | 3-Car Garage
2,847 Sq. Ft.
Single Family | Seville
Noble
From $655,990
4 Beds | 3.5 Baths | 3-Car Garage
2,942 Sq. Ft.
Single Family | Seville
Opal
From $755,990
4 Beds | 3.5 Baths | 3-Car Garage
3,074 Sq. Ft.


