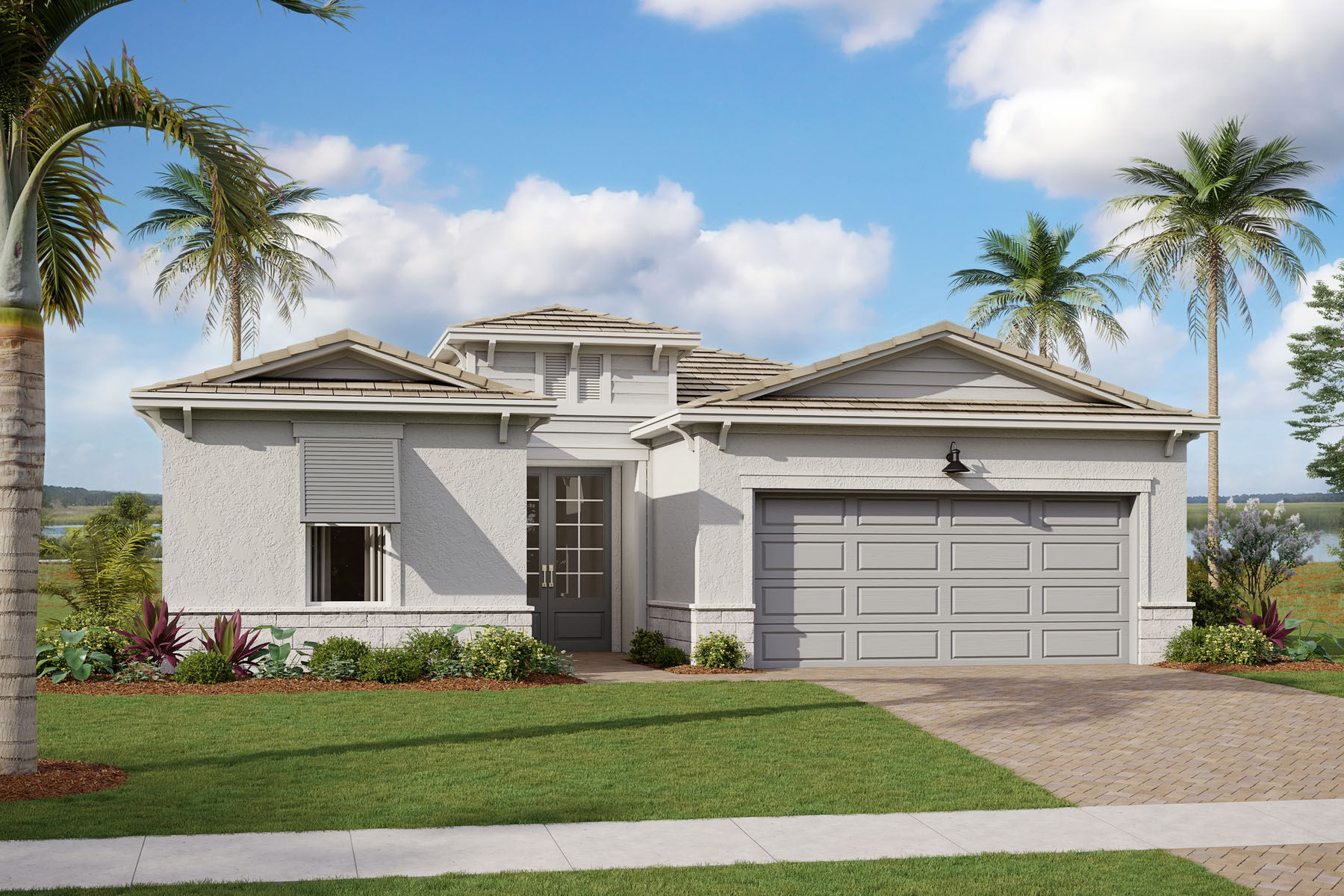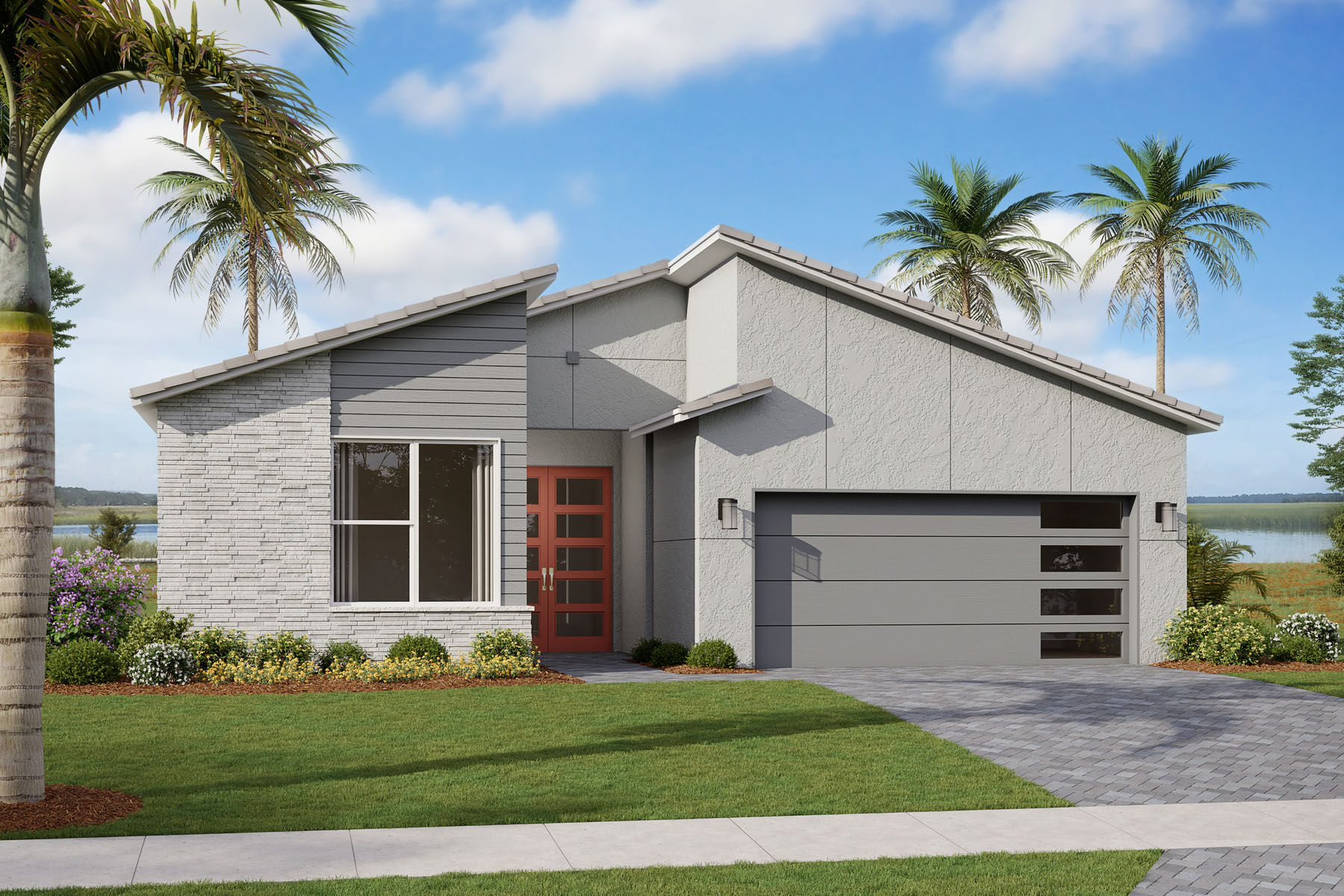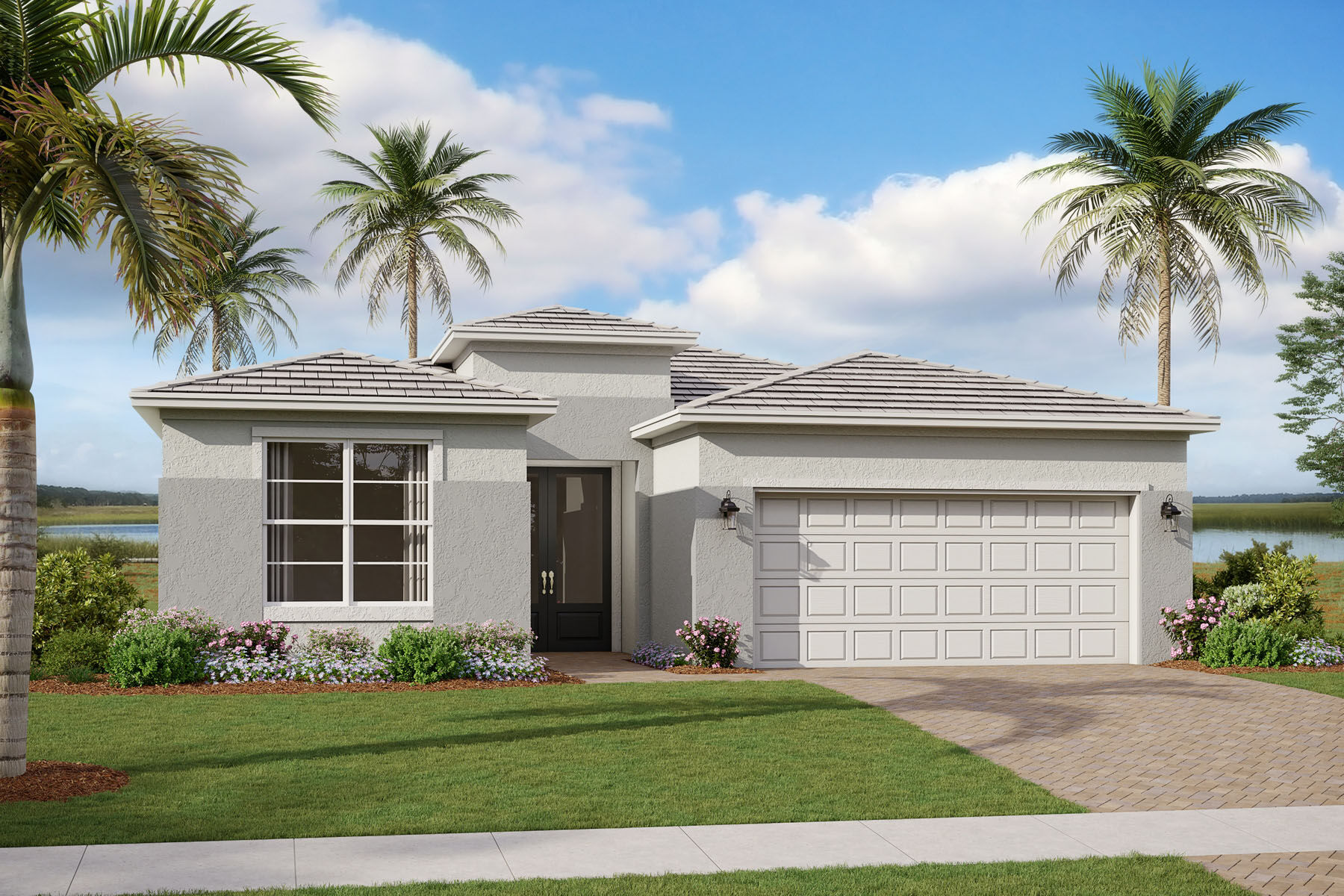
Single Family
Willow
From $406,990
2 Beds | 2 Baths | 2-Car Garage
1,708 Sq. Ft.
Willow
Home Design Details
The beautiful 1,708 square foot Willow floorplan offers the Tranquility collection at Telaro with a floorplan rich in style and livability. From the double-door entrance, an expansive foyer leads past a convenient flex room, to an open-concept kitchen, dining, and great room. Enjoy tranquil backyard views from the great room, or step out from the dining room onto the covered lanai. The spacious owner's suite includes a spa-like bathroom and walk-in closet. A second bedroom and bathroom, conveniently located laundry room, and 2-car garage rounds out the features of this popular one-story home.
Explore More Homes in Tradition
Single Family | Telaro (55+)
Felicity Grand
From $395,990
2 Beds | 2 Baths | 2-Car Garage
1,648 Sq. Ft.
Single Family | Telaro (55+)
Eden Grand
From $427,990
2 Beds | 2.5 Baths | 2-Car Garage
1,909 Sq. Ft.
Single Family | Telaro (55+)
Sage
From $436,990
2 Beds | 2 Baths | 2-Car Garage
1,969 Sq. Ft.




