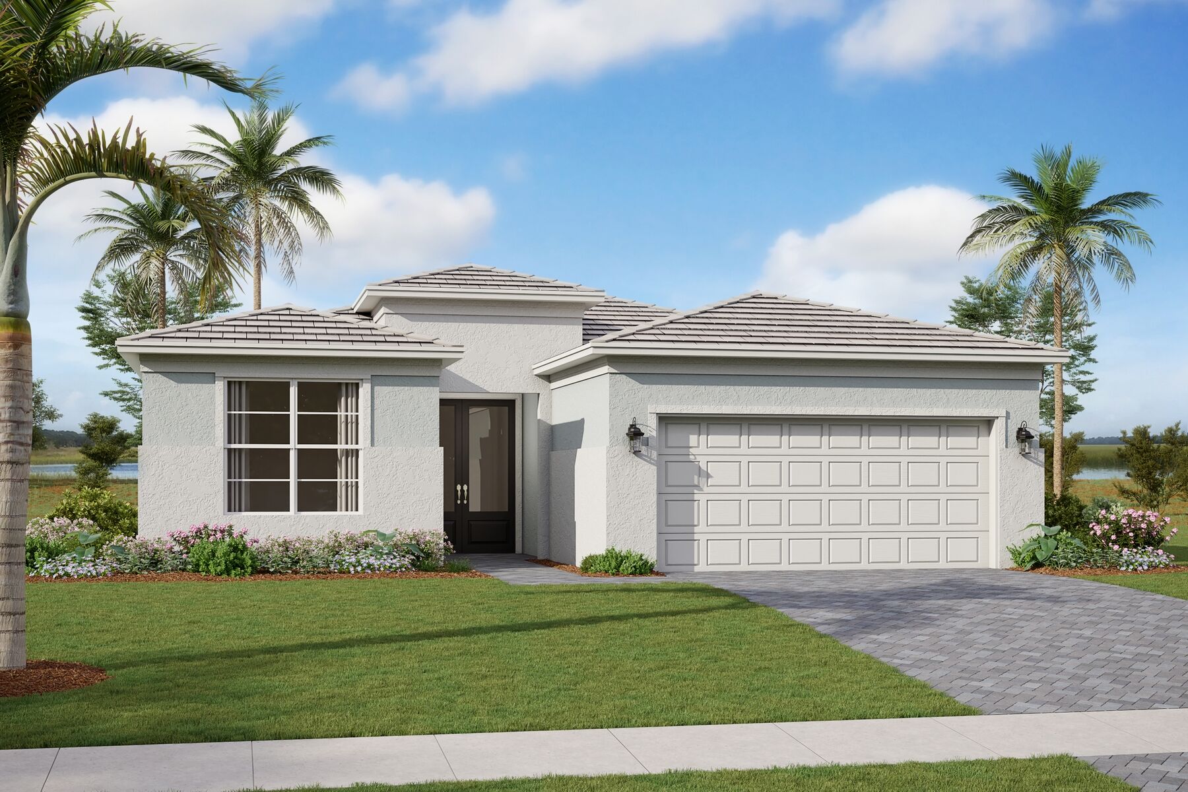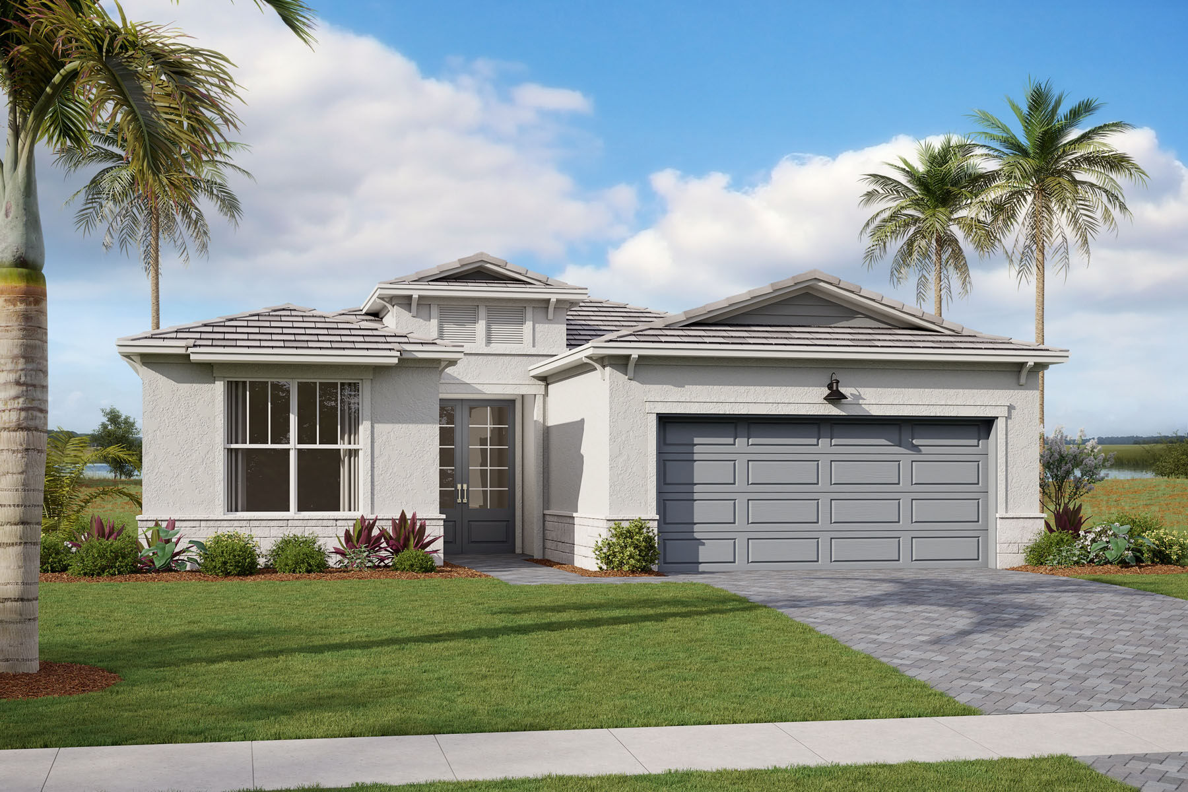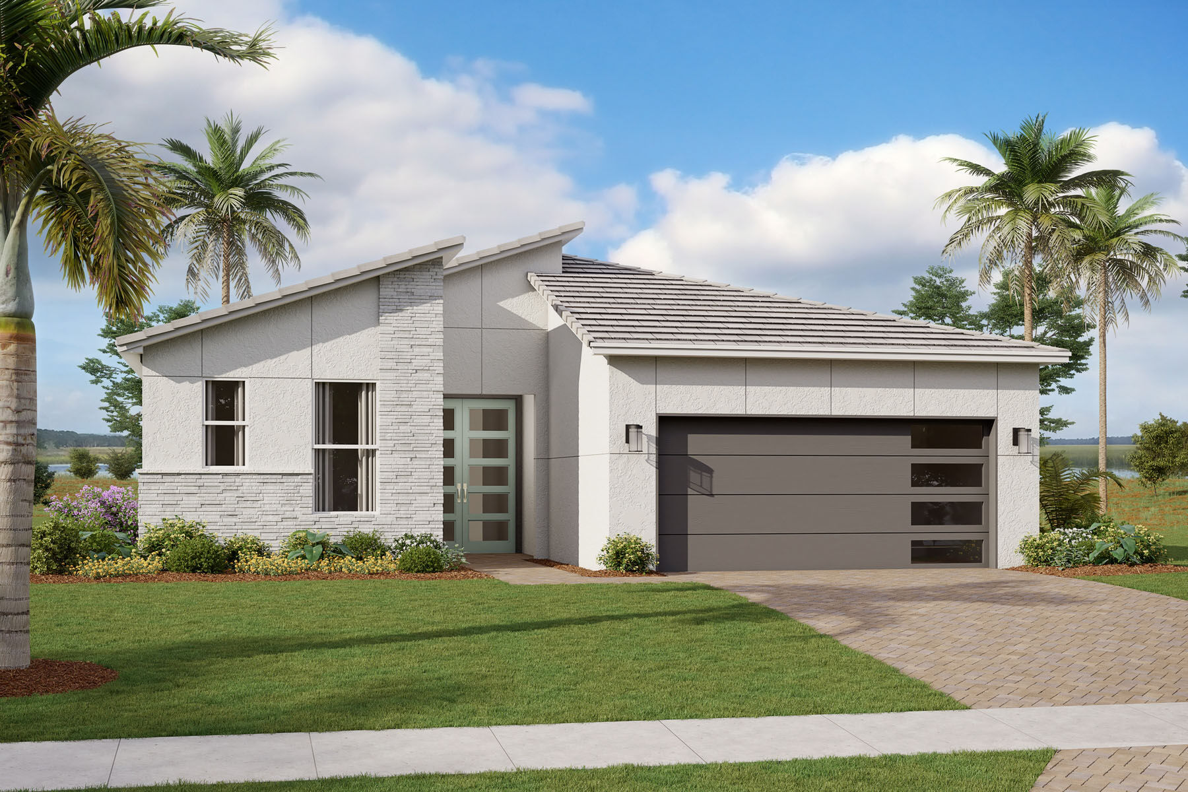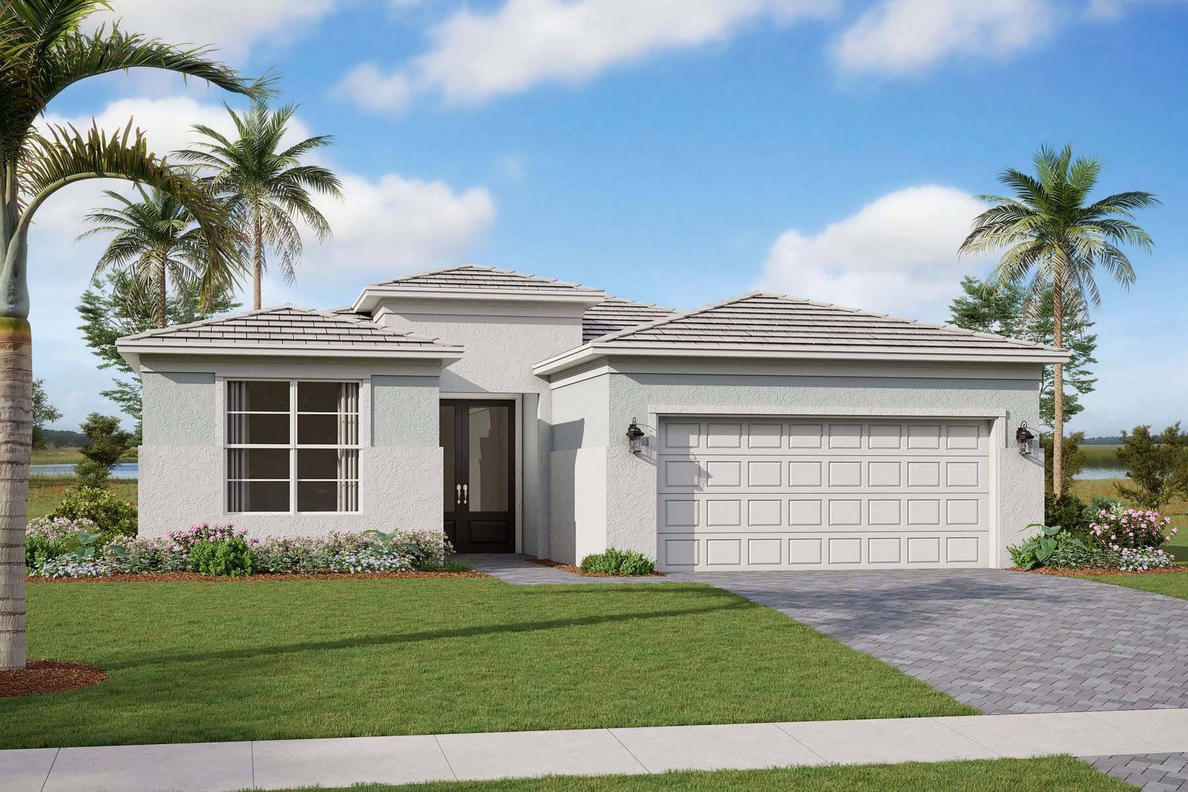
Single Family
Sage
From $436,990
2 Beds | 2 Baths | 2-Car Garage
1,969 Sq. Ft.
Sage
Home Design Details
The 2 bedroom, 2 bathroom Sage floorplan in Telaro's Tranquility collection is welcoming and thoughtfully designed at 1,969 square feet. From the attractive flex room which can be converted into a study, to the gorgeous open living spaces with access to a charming covered lanai, the Sage offers comfort and convenience throughout every room. The expansive owner's suite features a spa-like bathroom and large walk-in closet, with the option for direct access to the lanai. A spacious laundry room and large pantry provide added functionality to this amazing home, making it a winner on every front.
Explore More Homes in Tradition
Single Family | Telaro (55+)
Eden Grand
From $427,990
2 Beds | 2.5 Baths | 2-Car Garage
1,909 Sq. Ft.
Single Family | Telaro (55+)
Haven
From $450,990
2 Beds | 2.5 Baths | 2-Car Garage
2,134 Sq. Ft.
Single Family | Telaro (55+)
Concord
From $541,990
2 Beds | 2.5 Baths | 2-Car Garage
2,245 Sq. Ft.




