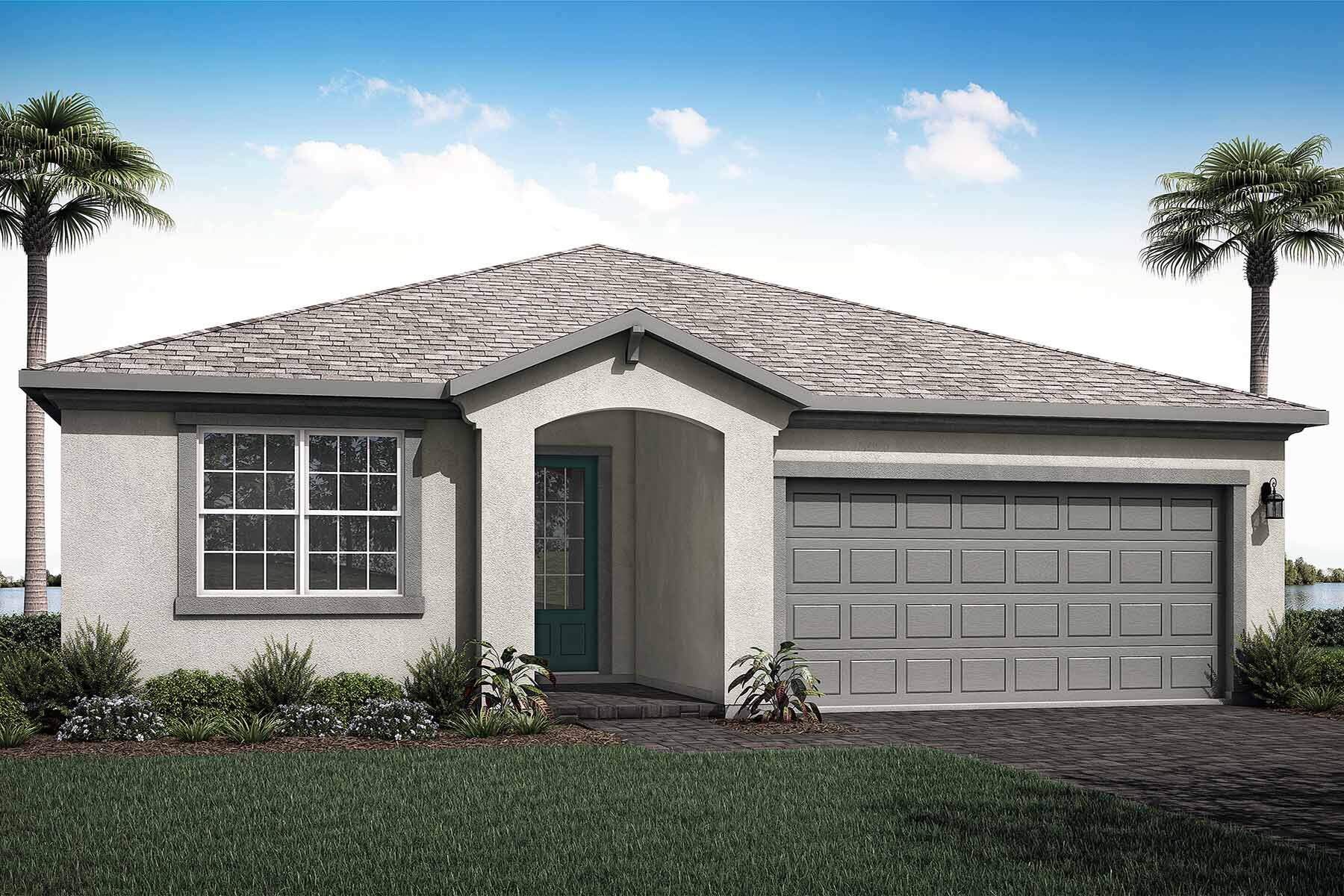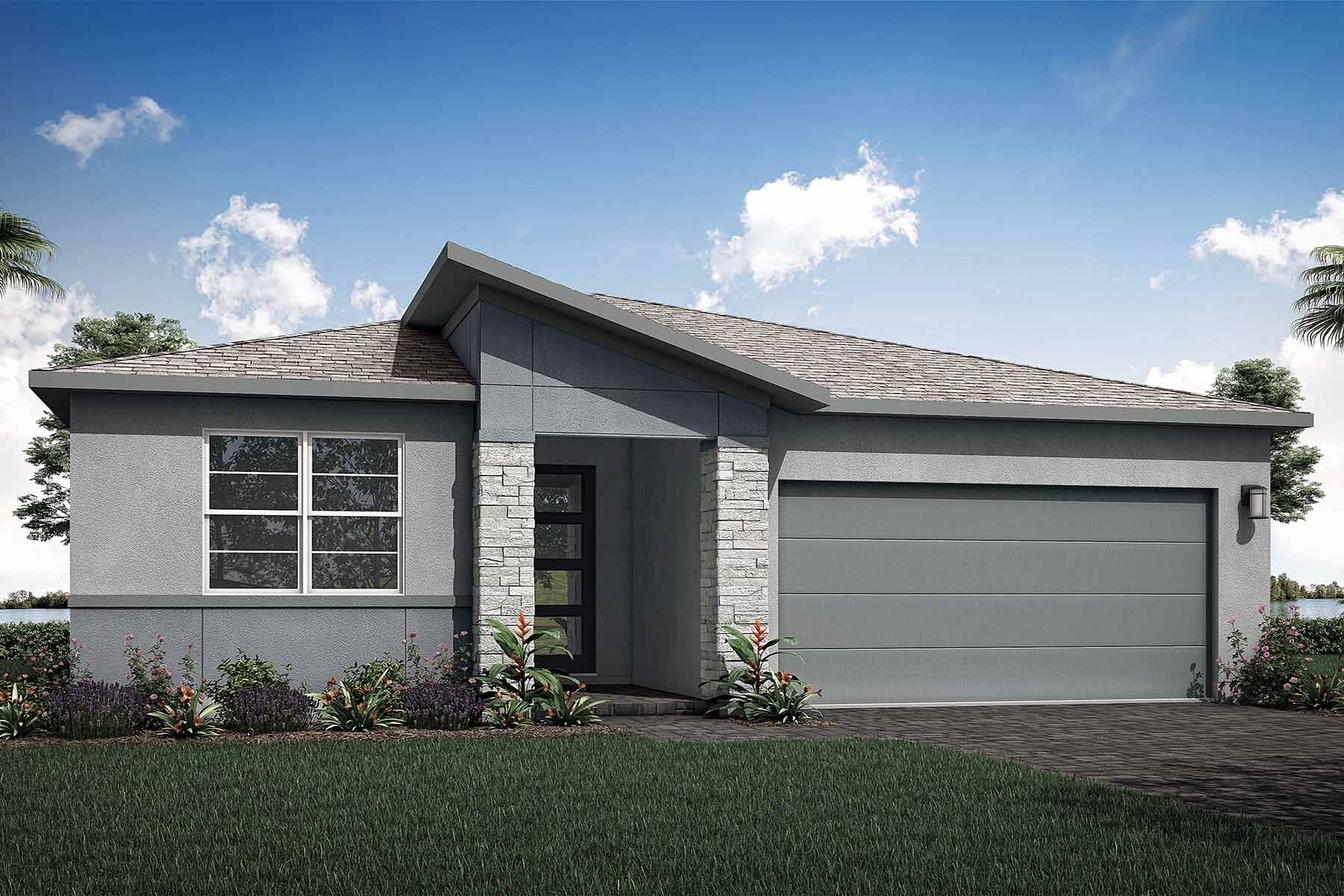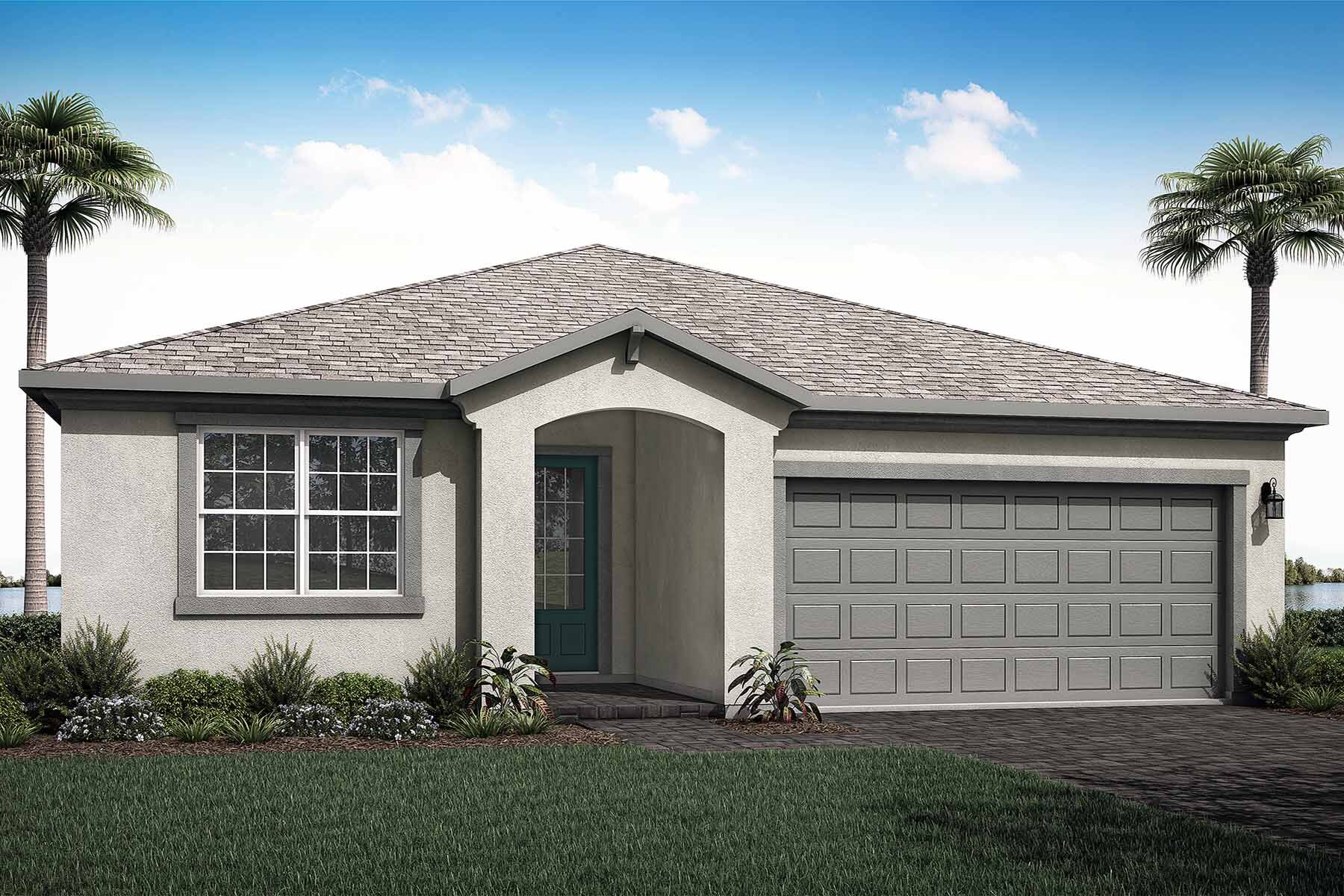
Single Family
Caledon
From $380,990
3 Beds | 2 Baths | 2-Car Garage
1,651 Sq. Ft.
Caledon
Home Design Details
The 1,651 sq. ft. Caledon floorplan packs fantastic design in a layout that will inspire your every activity. The open-concept kitchen, dining and Great Room has a large breakfast bar and lots of natural light via well-placed windows. Bedroom 2 features an adjacent full bath, while the owners suite at the back of the house has a walk-in closet inside its luxurious, private bath.
Explore More Homes in Tradition
Single Family | Cadence
Cascades
From $397,990
3 Beds | 2 Baths | 2-Car Garage
1,894 Sq. Ft.
Single Family | Cadence
Gateway
From $423,990
3 Beds | 2.5 Baths | 2-Car Garage
2,209 Sq. Ft.
Single Family | Cadence
Capitol Reef
From $465,990
3 Beds | 2 Baths | 2-Car Garage
2,500 Sq. Ft.



