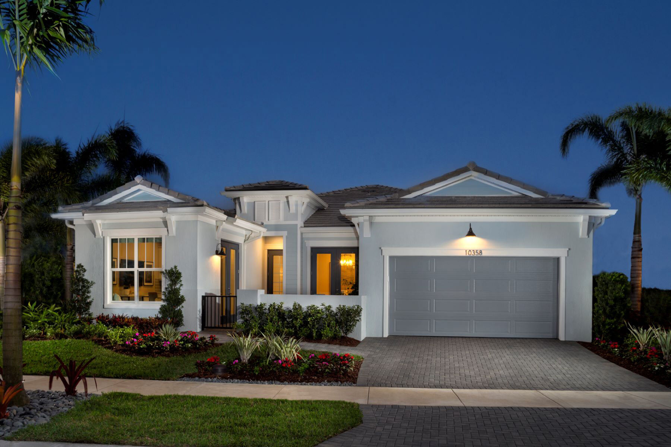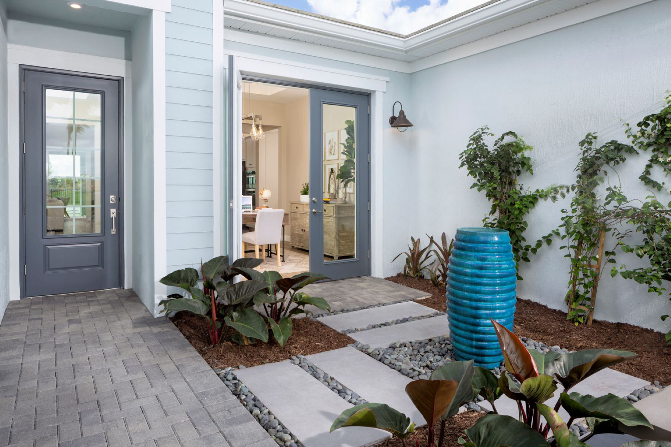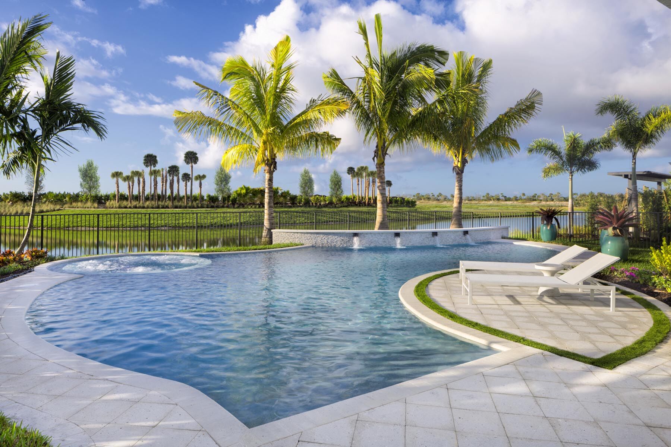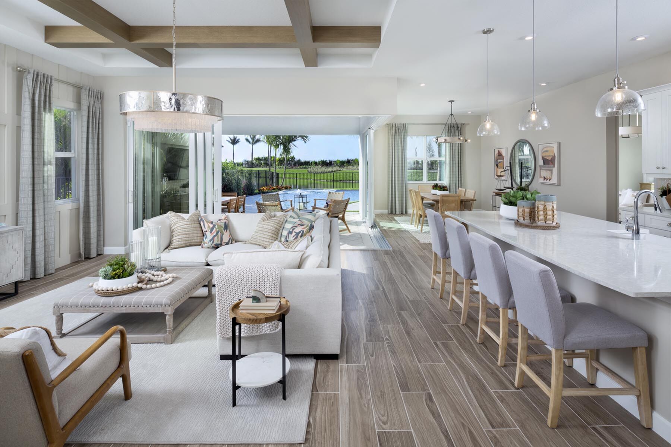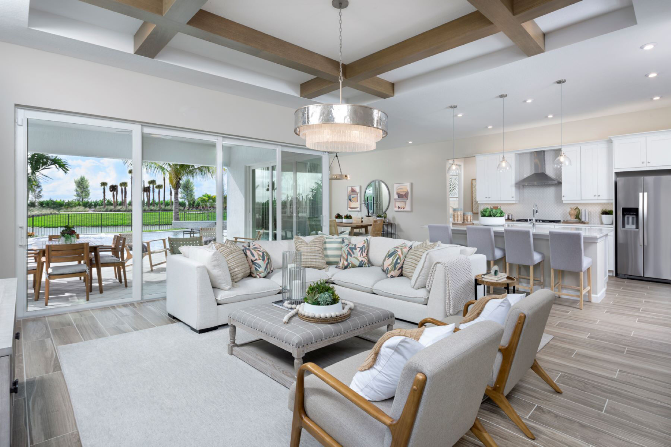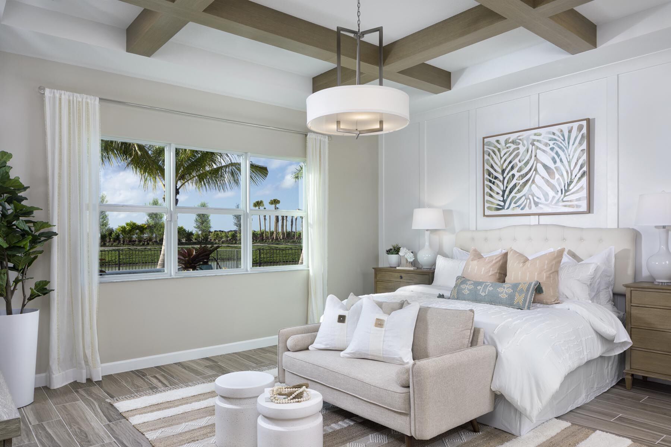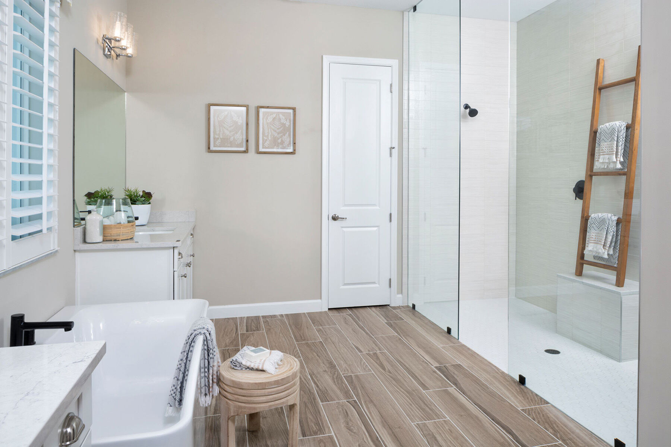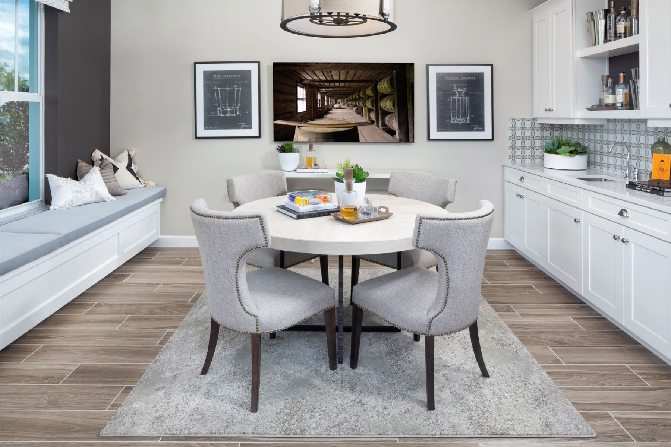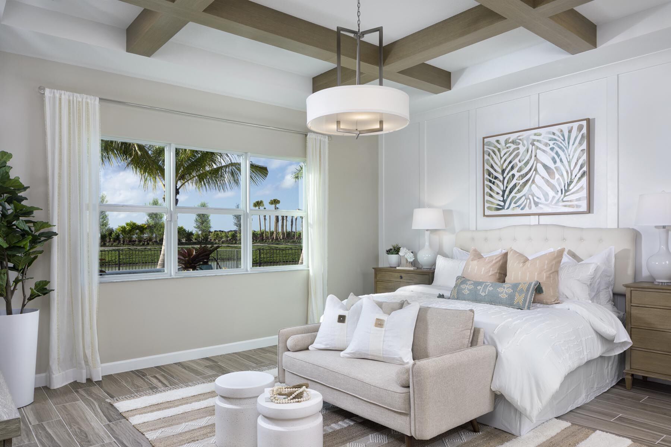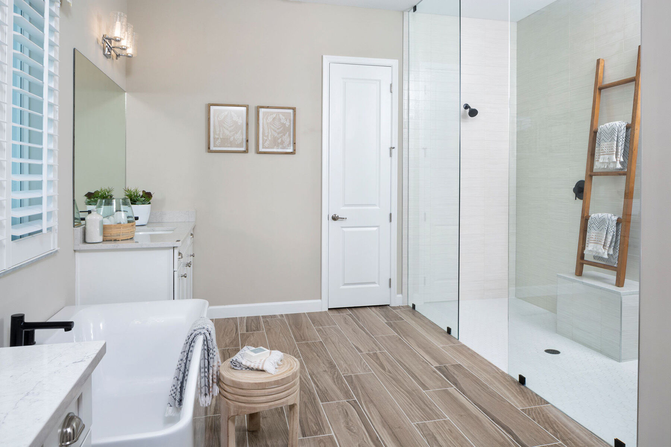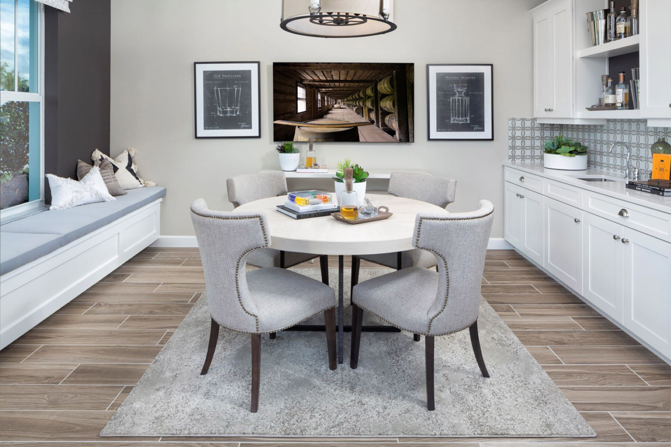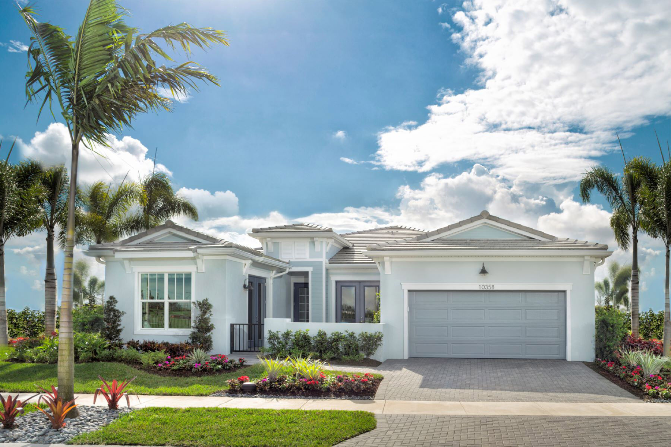
Single Family
Aurora
From $590,990
2 Beds | 2.5 Baths | 2-Car Garage
2,609 Sq. Ft.
Aurora
Home Design Details
The impressive Aurora floorplan in the largest Oasis collection has a lot to offer, with 2 bedrooms, 2.5 bathrooms, both a club room and a flex room, and generously sized shared living spaces. Enter the club room directly from the front of the house or step into a welcoming foyer framed by a spacious flex room, this plan offers functionality and flexibility everywhere you look. Convert the club room into a study, a third bedroom, or even a generational suite to design the space best for how you live. The Aurora offers ample square footage with a large great room, roomy kitchen and dining area, plus a luxurious master suite with 2 walk-in closets and a spa like bathroom. A spacious laundry room, covered lanai, and multiple backyard views add to this plan's appeal.
Explore More Homes in Tradition
Single Family | Telaro (55+)
Harbor
From $578,990
3 Beds | 3 Baths | 3-Car Garage
2,465 Sq. Ft.
Single Family | Telaro (55+)
Lotus
From $620,990
3 Beds | 2.5 Baths | 2-Car Garage
2,838 Sq. Ft.
Single Family | Telaro (55+)
Clarion
From $477,990
2 Beds | 2.5 Baths | 2-Car Garage
2,351 Sq. Ft.


